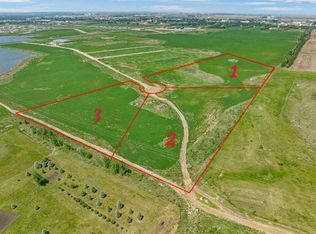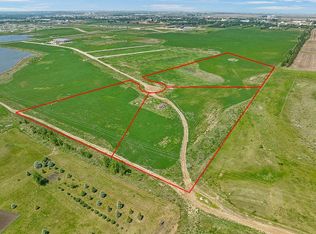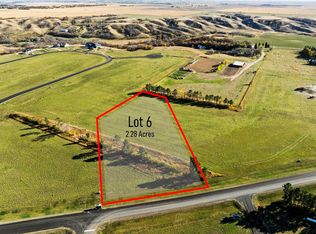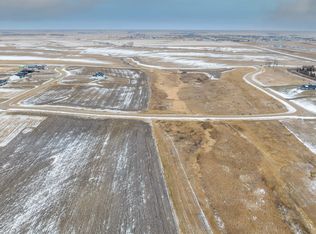Scenic City Retreat — 4.5 Acres of Untouched Potential. Embrace wide-open skies, peaceful surroundings, and the freedom to dream on this exceptional 4.5-acre parcel just on the edge of town. Tucked away, this property offers the perfect balance of seclusion and convenience. A rare opportunity to own a slice of countryside charm, close enough to everything, but far enough to feel free. Drive out and, View the Land, and Imagine your forever home under the stars.
Lot/land
$160,000
2 18th Ave SE, Minot, ND 58701
--beds
--baths
4.54Acres
Single Family Lot
Built in ----
4.54 Acres Lot
$224,900 Zestimate®
$--/sqft
$-- HOA
What's special
Wide-open skiesUntouched potentialPeaceful surroundings
- 188 days |
- 29 |
- 3 |
Zillow last checked: 8 hours ago
Listing updated: June 16, 2025 at 06:25am
Listed by:
Robbie Opperude 701-833-4951,
KW Inspire Realty 701-838-6800
Source: Minot MLS,MLS#: 250955
Facts & features
Property
Lot
- Size: 4.54 Acres
- Topography: See Photos
Details
- Parcel number: MI27.D80.030.0020
- Zoning: R3
Utilities & green energy
- Gas: Available
- Utilities for property: Electricity Connected, Gas, Water Connected, Sewer Connected, Electricity Available, Natural Gas Available, Sewer Available, Water Available
Community & HOA
Community
- Subdivision: 55th Cross
Location
- Region: Minot
Financial & listing details
- Tax assessed value: $196,000
- Annual tax amount: $1,184
- Date on market: 6/16/2025
- Electric utility on property: Yes
Estimated market value
$224,900
$191,000 - $259,000
$1,395/mo
Price history
Price history
| Date | Event | Price |
|---|---|---|
| 6/16/2025 | Listed for sale | $160,000-27.2% |
Source: | ||
| 9/27/2024 | Sold | -- |
Source: Great North MLS #4015097 Report a problem | ||
| 9/3/2024 | Pending sale | $219,900 |
Source: Great North MLS #4015097 Report a problem | ||
| 8/18/2024 | Contingent | $219,900 |
Source: | ||
| 8/2/2024 | Listed for sale | $219,900+19.6% |
Source: | ||
Public tax history
Public tax history
| Year | Property taxes | Tax assessment |
|---|---|---|
| 2024 | $2,864 -2.5% | $196,000 +4.3% |
| 2023 | $2,937 | $188,000 +3.9% |
| 2022 | -- | $181,000 +5.8% |
Find assessor info on the county website
BuyAbility℠ payment
Estimated monthly payment
Boost your down payment with 6% savings match
Earn up to a 6% match & get a competitive APY with a *. Zillow has partnered with to help get you home faster.
Learn more*Terms apply. Match provided by Foyer. Account offered by Pacific West Bank, Member FDIC.Climate risks
Neighborhood: 58701
Nearby schools
GreatSchools rating
- 7/10Washington Elementary SchoolGrades: PK-5Distance: 0.4 mi
- 5/10Jim Hill Middle SchoolGrades: 6-8Distance: 0.9 mi
- 6/10Magic City Campus High SchoolGrades: 11-12Distance: 1.1 mi
Schools provided by the listing agent
- District: Nedrose
Source: Minot MLS. This data may not be complete. We recommend contacting the local school district to confirm school assignments for this home.
- Loading




