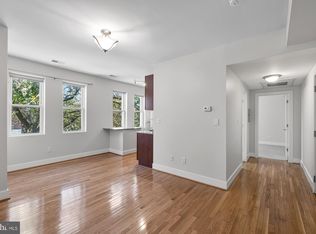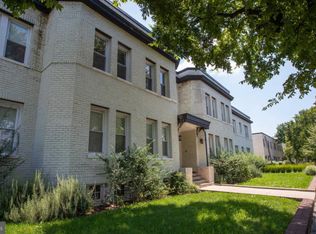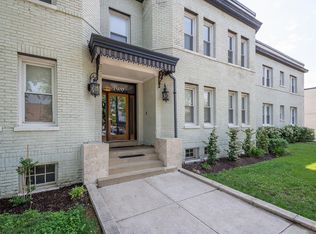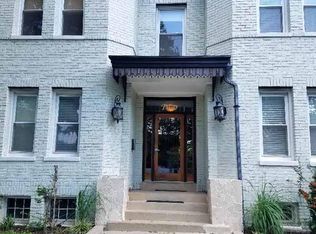Sold for $329,000 on 01/19/24
$329,000
2 17th St SE APT 104, Washington, DC 20003
1beds
544sqft
Condominium
Built in 1921
-- sqft lot
$317,100 Zestimate®
$605/sqft
$1,943 Estimated rent
Home value
$317,100
$298,000 - $333,000
$1,943/mo
Zestimate® history
Loading...
Owner options
Explore your selling options
What's special
Amazing new price adjustment! Priced below market value. Unbelievable value here. Inquire about our lender partner's 1% down conventional loan with no PMI! The lender pays 2% of your downpayment, That's a $6600 grant for qualifying buyers. Welcome to 2 17th St SE #104, Capitol Vista Condominium! Located in a boutique Victorian building, this charming 1BR/1BA is light-filled with stainless and granite kitchen, hardwood floors, central A/C and in-unit W/D in a well-maintained, pet-friendly, quiet building with the lowest condo fees around! The unit sits well above ground level! Such a smart floor plan: open kitchen/living area, a clever barn door creates a suite-like dressing room with wrap around closets outside the bed/bath area. In addition to the fantastic storage inside the unit, there is a separate massive storage unit in the basement, along with common bike storage. Enjoy living in a beautiful building w/lawn on 2 sides, a community garden, only 2.5 blocks to Metro, bike trails and the excitement of RFK/Anacostia Waterfront redevelopment right down the street, H Street, Lincoln Park, new Safeway, the multi-venue dining and drinking consortium The Roost, neighborhood cultural center The Hill Center (and famed Little Pearl Restaurant), Barracks Row, Fragers, Eastern Market, and several Capital BikeShares. This is an exciting investment opportunity!!
Zillow last checked: 8 hours ago
Listing updated: June 26, 2025 at 09:34am
Listed by:
Amy Embrey 240-441-1210,
Keller Williams Capital Properties,
Co-Listing Agent: Matthew Scarlett 202-810-2499,
Keller Williams Capital Properties
Bought with:
Barak Sky, SP600552
Long & Foster Real Estate, Inc.
Billy Ta, SP40002131
Long & Foster Real Estate, Inc.
Source: Bright MLS,MLS#: DCDC2112572
Facts & features
Interior
Bedrooms & bathrooms
- Bedrooms: 1
- Bathrooms: 1
- Full bathrooms: 1
- Main level bathrooms: 1
- Main level bedrooms: 1
Basement
- Area: 0
Heating
- Forced Air, Electric
Cooling
- Central Air, Electric
Appliances
- Included: Dishwasher, Disposal, Dryer, Microwave, Refrigerator, Cooktop, Washer, Gas Water Heater
- Laundry: Washer In Unit, Dryer In Unit, In Unit
Features
- Combination Dining/Living, Open Floorplan, Dry Wall
- Flooring: Hardwood
- Has basement: No
- Has fireplace: No
Interior area
- Total structure area: 544
- Total interior livable area: 544 sqft
- Finished area above ground: 544
- Finished area below ground: 0
Property
Parking
- Parking features: On Street
- Has uncovered spaces: Yes
Accessibility
- Accessibility features: 2+ Access Exits
Features
- Levels: One
- Stories: 1
- Exterior features: Lighting
- Pool features: None
Lot
- Features: Urban Land-Sassafras-Chillum
Details
- Additional structures: Above Grade, Below Grade
- Parcel number: 1096//2040
- Zoning: WARD 006
- Special conditions: Standard
Construction
Type & style
- Home type: Condo
- Architectural style: Other
- Property subtype: Condominium
- Attached to another structure: Yes
Materials
- Brick
- Roof: Unknown
Condition
- New construction: No
- Year built: 1921
Utilities & green energy
- Sewer: Public Sewer
- Water: Public
- Utilities for property: Cable Available, Electricity Available, Natural Gas Available
Green energy
- Energy efficient items: Appliances, HVAC
Community & neighborhood
Location
- Region: Washington
- Subdivision: Capitol Hill East
HOA & financial
Other fees
- Condo and coop fee: $362 monthly
Other
Other facts
- Listing agreement: Exclusive Agency
- Listing terms: Cash,Conventional
- Ownership: Condominium
Price history
| Date | Event | Price |
|---|---|---|
| 1/19/2024 | Sold | $329,000+10%$605/sqft |
Source: | ||
| 11/9/2023 | Listing removed | -- |
Source: Bright MLS #DCDC2115136 | ||
| 11/8/2023 | Contingent | $299,000$550/sqft |
Source: | ||
| 11/1/2023 | Price change | $1,975-1.3%$4/sqft |
Source: Bright MLS #DCDC2115136 | ||
| 10/18/2023 | Price change | $299,000-9.1%$550/sqft |
Source: | ||
Public tax history
| Year | Property taxes | Tax assessment |
|---|---|---|
| 2025 | $1,891 -4.3% | $327,990 -2% |
| 2024 | $1,976 -27.8% | $334,680 -0.6% |
| 2023 | $2,736 -0.5% | $336,600 -0.2% |
Find assessor info on the county website
Neighborhood: Kingman Park
Nearby schools
GreatSchools rating
- 7/10Payne Elementary SchoolGrades: PK-5Distance: 0.4 mi
- 5/10Eliot-Hine Middle SchoolGrades: 6-8Distance: 0.2 mi
- 2/10Eastern High SchoolGrades: 9-12Distance: 0.1 mi
Schools provided by the listing agent
- High: Eastern Senior
- District: District Of Columbia Public Schools
Source: Bright MLS. This data may not be complete. We recommend contacting the local school district to confirm school assignments for this home.

Get pre-qualified for a loan
At Zillow Home Loans, we can pre-qualify you in as little as 5 minutes with no impact to your credit score.An equal housing lender. NMLS #10287.
Sell for more on Zillow
Get a free Zillow Showcase℠ listing and you could sell for .
$317,100
2% more+ $6,342
With Zillow Showcase(estimated)
$323,442


