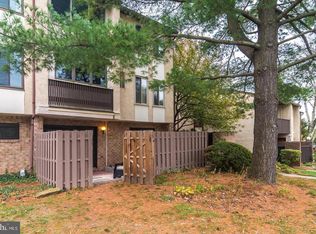Sold for $380,000 on 08/15/25
$380,000
2-12 Aspen Way, Doylestown, PA 18901
2beds
1,200sqft
Townhouse
Built in 1980
-- sqft lot
$378,300 Zestimate®
$317/sqft
$2,445 Estimated rent
Home value
$378,300
$352,000 - $405,000
$2,445/mo
Zestimate® history
Loading...
Owner options
Explore your selling options
What's special
Best Location in Chestnut Grove! Ideally situated just outside Doylestown Borough, this beautifully updated 2 bedroom 2 bath condo on two levels is within walking distance to the shops, restaurants, museums, YMCA, and everything that charming Doylestown has to offer. The unit’s balcony and bedrooms overlook a lush, beautifully landscaped courtyard—so peaceful, the current owner describes it as “living in a treehouse.” Inside, you'll find hardwood floors throughout and a redesigned kitchen with updated cabinetry, countertops, and appliances—perfect for cooking and entertaining. The main bathroom has also been thoughtfully renovated, featuring a glass block window and a shower wall. Other improvements and upgrades during the current ownership include new HVAC (2024), recessed lighting, new windows and slider door, water heater (7 years old), and a new toilet in the powder room. The HVAC system, water heater, and electrical panel have all been consistently serviced under a maintenance contract, reflecting the meticulous care this home has received. Chestnut Grove is a highly desirable, park-like community with mature trees and a welcoming neighborhood feel. Don't miss your opportunity to own a move-in-ready home in one of Doylestown’s most sought-after locations!
Zillow last checked: 8 hours ago
Listing updated: August 18, 2025 at 09:03am
Listed by:
Laurie Ann Moore 267-221-2229,
Coldwell Banker Hearthside-Doylestown
Bought with:
John Meulstee, RS303707
Keller Williams Real Estate-Doylestown
Source: Bright MLS,MLS#: PABU2095878
Facts & features
Interior
Bedrooms & bathrooms
- Bedrooms: 2
- Bathrooms: 2
- Full bathrooms: 1
- 1/2 bathrooms: 1
- Main level bathrooms: 1
Basement
- Area: 0
Heating
- Forced Air, Oil
Cooling
- Central Air, Electric
Appliances
- Included: Electric Water Heater
- Laundry: Upper Level
Features
- Bathroom - Stall Shower, Breakfast Area, Family Room Off Kitchen, Primary Bath(s), Recessed Lighting, Upgraded Countertops, Walk-In Closet(s)
- Flooring: Hardwood, Tile/Brick, Wood
- Has basement: No
- Has fireplace: No
Interior area
- Total structure area: 1,200
- Total interior livable area: 1,200 sqft
- Finished area above ground: 1,200
- Finished area below ground: 0
Property
Parking
- Total spaces: 1
- Parking features: Assigned, Parking Lot
- Details: Assigned Parking
Accessibility
- Accessibility features: None
Features
- Levels: Two
- Stories: 2
- Pool features: None
- Has view: Yes
- View description: Trees/Woods
Details
- Additional structures: Above Grade, Below Grade
- Parcel number: 09053002012
- Zoning: R4
- Zoning description: Residential
- Special conditions: Standard
Construction
Type & style
- Home type: Townhouse
- Architectural style: Other
- Property subtype: Townhouse
Materials
- Frame, Brick
- Foundation: Concrete Perimeter
Condition
- New construction: No
- Year built: 1980
Utilities & green energy
- Sewer: Public Sewer
- Water: Public
Community & neighborhood
Location
- Region: Doylestown
- Subdivision: Chestnut Grove
- Municipality: DOYLESTOWN TWP
HOA & financial
HOA
- Has HOA: No
- Services included: Common Area Maintenance, Maintenance Structure, Insurance, Maintenance Grounds, Sewer, Snow Removal, Trash, Water
- Association name: Chestnut Grove Condo Association
Other fees
- Condo and coop fee: $395 monthly
Other
Other facts
- Listing agreement: Exclusive Right To Sell
- Listing terms: Cash,Conventional,FHA,VA Loan
- Ownership: Fee Simple
Price history
| Date | Event | Price |
|---|---|---|
| 8/15/2025 | Sold | $380,000-1.3%$317/sqft |
Source: | ||
| 6/22/2025 | Pending sale | $385,000$321/sqft |
Source: | ||
| 5/31/2025 | Listed for sale | $385,000+94.9%$321/sqft |
Source: | ||
| 8/1/2007 | Sold | $197,500+58.6%$165/sqft |
Source: Public Record | ||
| 8/20/2002 | Sold | $124,500$104/sqft |
Source: Public Record | ||
Public tax history
| Year | Property taxes | Tax assessment |
|---|---|---|
| 2025 | $2,912 +2% | $15,520 |
| 2024 | $2,855 +9% | $15,520 |
| 2023 | $2,619 +1.1% | $15,520 |
Find assessor info on the county website
Neighborhood: 18901
Nearby schools
GreatSchools rating
- 8/10Doyle El SchoolGrades: K-6Distance: 0.7 mi
- 6/10Lenape Middle SchoolGrades: 7-9Distance: 0.4 mi
- 10/10Central Bucks High School-WestGrades: 10-12Distance: 0.2 mi
Schools provided by the listing agent
- District: Central Bucks
Source: Bright MLS. This data may not be complete. We recommend contacting the local school district to confirm school assignments for this home.

Get pre-qualified for a loan
At Zillow Home Loans, we can pre-qualify you in as little as 5 minutes with no impact to your credit score.An equal housing lender. NMLS #10287.
Sell for more on Zillow
Get a free Zillow Showcase℠ listing and you could sell for .
$378,300
2% more+ $7,566
With Zillow Showcase(estimated)
$385,866