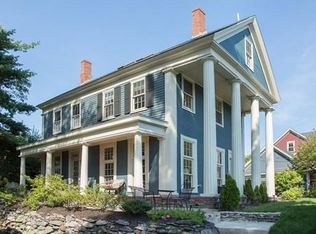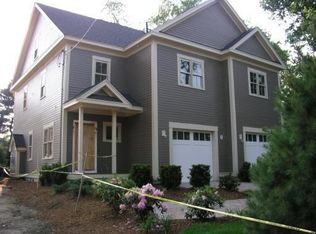This stylish residence is not only a must see but also it is part of Newton's first Green Eco-Friendly Energy Star Luxury homes. Gently lived in, this 3 bedroom & 3.5 bathroom home has lots to offer with its open floor plan and commuter location. The property borders Newton's premium villages (Waban/Highlands/Upperfalls) and is only a short walk to the Green Line at Elliot station. Elegant features include, bathrooms in each bedroom, granite countertops (in bathrooms & kitchen) & Jenn-Air stainless appliances, crown molding throughout, stained oak hardwood floors, fireplace, whirlpool tub, central vac, irrigation controller is wifi, zigbee light switches, heated garage, security system, abuts grassy state owned land, and much more! All offers, if any, will be presented to the sellers Monday 4/17 by 5pm.
This property is off market, which means it's not currently listed for sale or rent on Zillow. This may be different from what's available on other websites or public sources.

