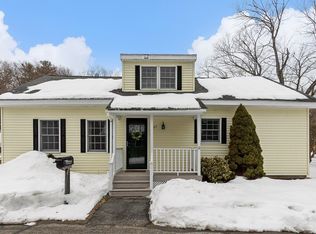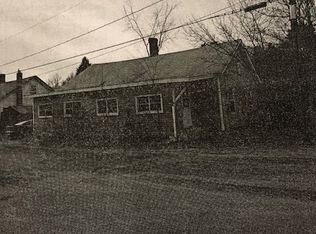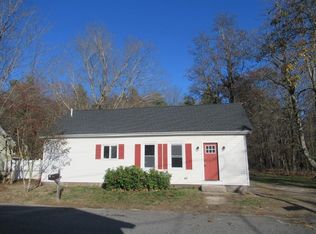Sold for $370,000 on 09/05/25
$370,000
2 1/2 Ledge St, Sutton, MA 01590
4beds
1,415sqft
Single Family Residence
Built in 1864
0.28 Acres Lot
$-- Zestimate®
$261/sqft
$-- Estimated rent
Home value
Not available
Estimated sales range
Not available
Not available
Zestimate® history
Loading...
Owner options
Explore your selling options
What's special
Welcome to this Antique in historic Sutton! Owners are sorry to leave but are relocating out of state. This remodeled Cape enjoys four bedrooms. Two on the first floor and two on the second. There are also two full baths, one on the first and second floors. The remodel kitchen with Maple cabinets and stainless steel appliances leads to the open area for dining and living room. One first floor bedroom is being used as an office now. There is a good size wooden deck, patio area and mostly fenced in back yard.Nice size shed and paved driveway for 4 to 5 cars. In 2022 these owners had solar panels installed to make the utilities very affordable! This lease can easily be transferred to the new owner. This is a dead end street with wooded trails to enjoy. The property across the street has recently been purchased and we have been told will have a new duplex built. Buyers and their agent can investigate.BTW the sellers have told me the most they have ever paid to NG since Solar is $ 15.00.
Zillow last checked: 8 hours ago
Listing updated: September 06, 2025 at 08:17pm
Listed by:
Donna Warren-Holmes 508-277-1631,
ERA Key Realty Services - Distinctive Group 508-303-3434
Bought with:
Ethan Forrest
The Aland Realty Group LLC
Source: MLS PIN,MLS#: 73391497
Facts & features
Interior
Bedrooms & bathrooms
- Bedrooms: 4
- Bathrooms: 2
- Full bathrooms: 2
Primary bedroom
- Level: Second
- Area: 150
- Dimensions: 10 x 15
Bedroom 2
- Level: Second
- Area: 130
- Dimensions: 10 x 13
Bedroom 3
- Level: First
- Area: 110
- Dimensions: 10 x 11
Bedroom 4
- Level: First
- Area: 99
- Dimensions: 9 x 11
Primary bathroom
- Features: Yes
Dining room
- Level: First
- Area: 190
- Dimensions: 10 x 19
Family room
- Level: First
- Area: 110
- Dimensions: 10 x 11
Kitchen
- Level: First
- Area: 120
- Dimensions: 10 x 12
Living room
- Level: First
Heating
- Central, Baseboard, Oil
Cooling
- Window Unit(s)
Appliances
- Laundry: Electric Dryer Hookup
Features
- Flooring: Carpet, Wood Laminate
- Windows: Insulated Windows, Screens
- Basement: Full,Interior Entry,Bulkhead,Dirt Floor
- Has fireplace: No
Interior area
- Total structure area: 1,415
- Total interior livable area: 1,415 sqft
- Finished area above ground: 1,415
Property
Parking
- Total spaces: 6
- Parking features: Off Street, Stone/Gravel
Features
- Patio & porch: Porch, Deck - Wood
- Exterior features: Porch, Deck - Wood, Rain Gutters, Storage, Screens
- Fencing: Fenced/Enclosed
Lot
- Size: 0.28 Acres
- Features: Cleared, Level
Details
- Parcel number: 3798053
- Zoning: Historical
Construction
Type & style
- Home type: SingleFamily
- Architectural style: Cape,Antique
- Property subtype: Single Family Residence
Materials
- Frame
- Foundation: Stone, Irregular
- Roof: Shingle
Condition
- Year built: 1864
Utilities & green energy
- Electric: Circuit Breakers
- Sewer: Public Sewer
- Water: Public
- Utilities for property: for Electric Range, for Electric Oven, for Electric Dryer
Community & neighborhood
Community
- Community features: Shopping, Park, Golf, Medical Facility, Conservation Area, Highway Access, Public School
Location
- Region: Sutton
Price history
| Date | Event | Price |
|---|---|---|
| 9/5/2025 | Sold | $370,000-7.5%$261/sqft |
Source: MLS PIN #73391497 | ||
| 7/7/2025 | Price change | $399,900-8.1%$283/sqft |
Source: MLS PIN #73391497 | ||
| 6/16/2025 | Listed for sale | $435,000$307/sqft |
Source: MLS PIN #73391497 | ||
Public tax history
Tax history is unavailable.
Neighborhood: 01590
Nearby schools
GreatSchools rating
- NASutton Early LearningGrades: PK-2Distance: 3.4 mi
- 6/10Sutton Middle SchoolGrades: 6-8Distance: 3.4 mi
- 9/10Sutton High SchoolGrades: 9-12Distance: 3.3 mi

Get pre-qualified for a loan
At Zillow Home Loans, we can pre-qualify you in as little as 5 minutes with no impact to your credit score.An equal housing lender. NMLS #10287.


