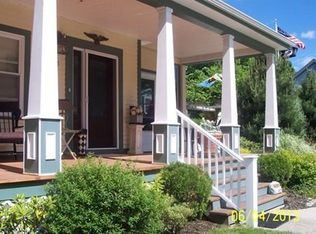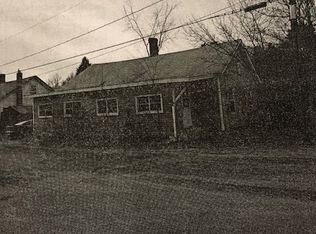Welcome to historic Sutton & to this fully remodeled cape, in a quiet neighborhood, waiting for the next lucky homeowner! With 4 bedrooms & 2 full baths, it is perfect for those needing extra space for remote work or studies! SS appliances & wood cabinets appoint the kitchen which leads into the dining room & family room open floor plan, finished w/beautiful hardwood flooring. Rounding out the 1st floor are two bedrooms & one full bath with a tiled shower & tub. 2nd floor has two nicely sized bedrooms and a full bath with tiled shower. Outside is a spacious, wood deck leading into the level backyard with a shed. Woods line the backyard which offers wonderful privacy and is also partially fenced. Plenty of space to build a fire pit, BBQ & entertain guests as well as space to start your own vegetable & herb garden! At the end of the dead end street are trails leading into quiet woods. This lovely home will go fast so book your showing starting Thursday, 2/25!
This property is off market, which means it's not currently listed for sale or rent on Zillow. This may be different from what's available on other websites or public sources.

