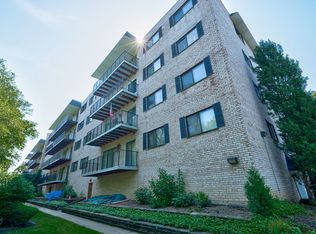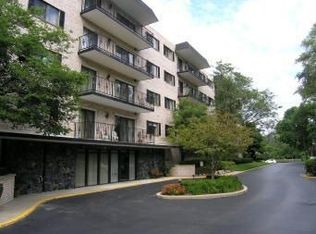Closed
$250,000
1S150 Spring Rd APT 2H, Oakbrook Terrace, IL 60181
2beds
1,178sqft
Condominium, Single Family Residence
Built in 1981
-- sqft lot
$257,500 Zestimate®
$212/sqft
$2,181 Estimated rent
Home value
$257,500
$234,000 - $281,000
$2,181/mo
Zestimate® history
Loading...
Owner options
Explore your selling options
What's special
Immaculate sunny south facing open floor plan unit with 2 bedrooms and 2 baths on the second floor in building with an elevator. Living Room, Dining Room, Kitchen, and Foyer with beautiful, distressed hickory wood laminate flooring and bedrooms with updated carpeting. Kitchen with updated cabinets, granite counter tops, stainless steel appliances and access to balcony. Enjoy entertaining in the Dining Room situated close to Kitchen. Master Bedroom suite has a large walk-in closet and private bathroom has a shower with a seat. Storage located close to unit on same floor. Washer/dryer on each floor. Heated Garage space # 21. No rentals. Easy access to I88, I 294, & Rt.38. Close to shopping, restaurants, nature trails in Oak Brook Forest Preserves. Steps form Oakbrook Shopping Center and Drury Lane. A MUST-SEE!
Zillow last checked: 8 hours ago
Listing updated: May 21, 2025 at 01:30am
Listing courtesy of:
Kathleen Nettleton 630-530-0900,
@properties Christie's International Real Estate
Bought with:
Sarah Leonard, E-PRO
Legacy Properties, A Sarah Leonard Company, LLC
Source: MRED as distributed by MLS GRID,MLS#: 12106907
Facts & features
Interior
Bedrooms & bathrooms
- Bedrooms: 2
- Bathrooms: 2
- Full bathrooms: 2
Primary bedroom
- Features: Flooring (Carpet), Window Treatments (Curtains/Drapes), Bathroom (Full)
- Level: Main
- Area: 220 Square Feet
- Dimensions: 11X20
Bedroom 2
- Features: Flooring (Carpet), Window Treatments (Curtains/Drapes)
- Level: Main
- Area: 176 Square Feet
- Dimensions: 11X16
Dining room
- Features: Flooring (Wood Laminate)
- Level: Main
- Area: 143 Square Feet
- Dimensions: 13X11
Foyer
- Features: Flooring (Wood Laminate)
- Level: Main
- Area: 45 Square Feet
- Dimensions: 5X9
Kitchen
- Features: Kitchen (Eating Area-Table Space), Flooring (Wood Laminate)
- Level: Main
- Area: 144 Square Feet
- Dimensions: 9X16
Living room
- Features: Flooring (Wood Laminate), Window Treatments (Curtains/Drapes)
- Level: Main
- Area: 247 Square Feet
- Dimensions: 13X19
Heating
- Natural Gas
Cooling
- Central Air
Appliances
- Included: Range, Microwave, Dishwasher, Refrigerator, Disposal, Stainless Steel Appliance(s)
- Laundry: Common Area
Features
- Walk-In Closet(s), Granite Counters, Lobby
- Flooring: Laminate
- Windows: Screens
- Basement: None
Interior area
- Total structure area: 0
- Total interior livable area: 1,178 sqft
Property
Parking
- Total spaces: 1
- Parking features: Garage Door Opener, Heated Garage, On Site, Garage Owned, Attached, Garage
- Attached garage spaces: 1
- Has uncovered spaces: Yes
Accessibility
- Accessibility features: No Disability Access
Features
- Exterior features: Balcony
Details
- Parcel number: 0623113029
- Special conditions: None
- Other equipment: TV-Cable
Construction
Type & style
- Home type: Condo
- Property subtype: Condominium, Single Family Residence
Materials
- Brick
Condition
- New construction: No
- Year built: 1981
Utilities & green energy
- Sewer: Public Sewer
- Water: Lake Michigan
Community & neighborhood
Location
- Region: Oakbrook Terrace
HOA & financial
HOA
- Has HOA: Yes
- HOA fee: $421 monthly
- Amenities included: Elevator(s), Party Room
- Services included: Heat, Water, Gas, Parking, Insurance, Security, Exterior Maintenance, Lawn Care, Scavenger, Snow Removal
Other
Other facts
- Listing terms: Conventional
- Ownership: Condo
Price history
| Date | Event | Price |
|---|---|---|
| 5/19/2025 | Sold | $250,000-3.1%$212/sqft |
Source: | ||
| 10/9/2024 | Listed for sale | $258,000$219/sqft |
Source: | ||
| 10/5/2024 | Contingent | $258,000$219/sqft |
Source: | ||
| 8/21/2024 | Price change | $258,000-1.9%$219/sqft |
Source: | ||
| 7/18/2024 | Listed for sale | $263,000+19.5%$223/sqft |
Source: | ||
Public tax history
| Year | Property taxes | Tax assessment |
|---|---|---|
| 2024 | $3,556 +10.8% | $69,599 +8.1% |
| 2023 | $3,209 +4.5% | $64,360 +2.6% |
| 2022 | $3,071 +9.3% | $62,740 +2.5% |
Find assessor info on the county website
Neighborhood: 60181
Nearby schools
GreatSchools rating
- 9/10Stella May Swartz Elementary SchoolGrades: 2-4Distance: 0.6 mi
- 9/10John E Albright Middle SchoolGrades: 5-8Distance: 1.2 mi
- 9/10Willowbrook High SchoolGrades: 9-12Distance: 1.6 mi
Schools provided by the listing agent
- District: 48
Source: MRED as distributed by MLS GRID. This data may not be complete. We recommend contacting the local school district to confirm school assignments for this home.

Get pre-qualified for a loan
At Zillow Home Loans, we can pre-qualify you in as little as 5 minutes with no impact to your credit score.An equal housing lender. NMLS #10287.
Sell for more on Zillow
Get a free Zillow Showcase℠ listing and you could sell for .
$257,500
2% more+ $5,150
With Zillow Showcase(estimated)
$262,650
