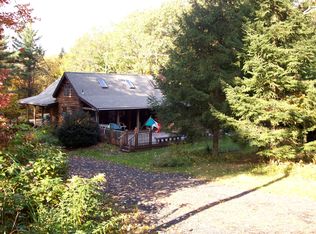Horse lovers paradise. Beautiful 18+ acre Cape has more than meets the eye. The Original home was the Westfield Beagle Club. The Home was added on to about 30 yrs ago. This brought in a 2nd floor Master bedroom suite with a master bath. Two more large bedrooms on the first floor and a second full bath. All the flooring and the wood walls are local from the property. The Original Beagle club section still has that Beautiful large fireplace as well as cathedral ceilings. The Kitchen has a breakfast area as well as a separate prep area overlooking the hillside and the Barn. Walk out onto that large deck and you can also see the oversized garage, Yes it does have a car lift in it too with heat. The Barn has electric and water also and the optional chicken coop is there too.This is a property that does not come along very often so don't miss out on this one. Open House Saturday Aug 31st at 12:00pm to 1:30pm. Call for more information
This property is off market, which means it's not currently listed for sale or rent on Zillow. This may be different from what's available on other websites or public sources.

