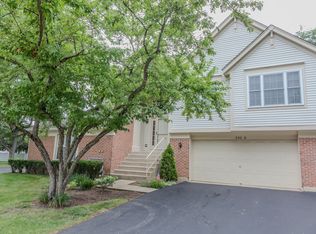Available now! This corner lot unit with large back yard, cedar deck and open side yard is move in ready. Recent upgrades include: roof, gutters & insulation '19, furnace '21, hot water heater '17, sump pump replaced '22. 9' volume ceilings with second floor balcony overlooking living room/great room with a gas fireplace. All white trim & doors with hardwood floors on main level. 2 story foyer highlighted by the turned staircase. This home has a large eat-in kitchen that opens to the deck with 42" birch cabinets, granite countertops, tile backsplash, island, closet pantry and stainless steel appliances including a double oven, cooktop, microwave and dishwasher. Laundry room with washer and dryer! The primary bedroom has a tray ceiling, walk-in closet with en-suite private bath, granite double bowl sink vanity, corner whirlpool tub and separate shower. Additional features include a central vacuum system and a gas hookup for the grill. Basement is painted and carpeted! Highly rated District 200 Wheaton Schools! Close to Pleasant Hill Elementary and Wheaton North High School. Don't miss this opportunity to own a duplex in a great community! No pets, no smoking unit.
Apartment for rent
$3,495/mo
1N008 Mission Ct, Winfield, IL 60190
3beds
1,851sqft
Price may not include required fees and charges.
Multifamily
Available now
No pets
Central air, electric, ceiling fan
In unit laundry
2 Attached garage spaces parking
Natural gas, forced air, fireplace
What's special
Gas fireplaceCorner lotEat-in kitchenTray ceilingGranite countertopsCedar deckHardwood floors
- 9 days
- on Zillow |
- -- |
- -- |
Travel times
Looking to buy when your lease ends?
See how you can grow your down payment with up to a 6% match & 4.15% APY.
Facts & features
Interior
Bedrooms & bathrooms
- Bedrooms: 3
- Bathrooms: 3
- Full bathrooms: 2
- 1/2 bathrooms: 1
Heating
- Natural Gas, Forced Air, Fireplace
Cooling
- Central Air, Electric, Ceiling Fan
Appliances
- Included: Dishwasher, Disposal, Double Oven, Dryer, Microwave, Stove, Washer
- Laundry: In Unit, Main Level, Shared
Features
- Cathedral Ceiling(s), Ceiling Fan(s), Granite Counters, Open Floorplan, Walk In Closet
- Flooring: Hardwood
- Has basement: Yes
- Has fireplace: Yes
Interior area
- Total interior livable area: 1,851 sqft
Property
Parking
- Total spaces: 2
- Parking features: Attached, Garage, Covered
- Has attached garage: Yes
- Details: Contact manager
Features
- Exterior features: Attached, Carbon Monoxide Detector(s), Cathedral Ceiling(s), Ceiling Fan, Concrete, Deck, Exterior Maintenance included in rent, Family Room, Foyer, Garage, Garage Door Opener, Garage Owned, Gardener included in rent, Gas Log, Granite Counters, Heatilator, Heating system: Forced Air, Heating: Gas, Humidifier, In Unit, Landscaped, Lot Features: Landscaped, Main Level, No Disability Access, On Site, Open Floorplan, Parking included in rent, Privacy Fence, Private Laundry Hkup, Roof Type: Asphalt, Screens, Sidewalks, Skylight(s), Snow Removal included in rent, Stainless Steel Appliance(s), Sundeck, Walk In Closet
Details
- Parcel number: 0505307035
Construction
Type & style
- Home type: MultiFamily
- Property subtype: MultiFamily
Materials
- Roof: Asphalt
Condition
- Year built: 2002
Building
Management
- Pets allowed: No
Community & HOA
Location
- Region: Winfield
Financial & listing details
- Lease term: Contact For Details
Price history
| Date | Event | Price |
|---|---|---|
| 7/11/2025 | Listed for rent | $3,495$2/sqft |
Source: MRED as distributed by MLS GRID #12416967 | ||
| 5/14/2024 | Sold | $419,900-2.1%$227/sqft |
Source: | ||
| 4/29/2024 | Contingent | $429,000$232/sqft |
Source: | ||
| 3/13/2024 | Price change | $429,000-2.3%$232/sqft |
Source: | ||
| 2/21/2024 | Listed for sale | $439,000+8%$237/sqft |
Source: | ||
![[object Object]](https://photos.zillowstatic.com/fp/3f91ebfd154db1a4d7e9a30ba167d4fa-p_i.jpg)
