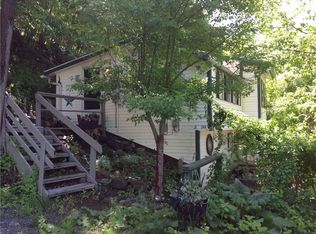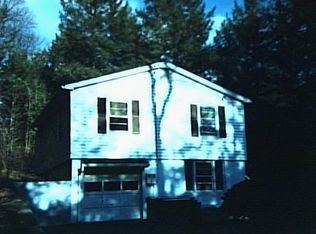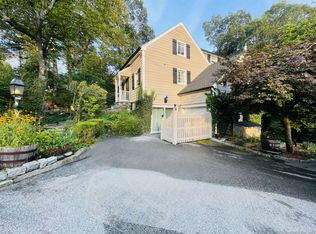VIEWS VIEW VIEWS!!!! This stunning raised ranch has it all! Year-round views of Squantz Pond and Pootatuck State Forest can be seen from almost every room in the house. Gorgeous curb appeal with professionally landscaped gardens both in the front and back of the home, creating a very peaceful and private oasis. The home is very bright and spacious with cathedral ceilings in all bedrooms and the open concept kitchen/dining/family room complete with Douglas Fir beams. Don't miss the composite deck that spans the whole back of the house with access from the main family room as well as the primary bedroom suite. The primary suite has ample storage including two closets and two walk-in closets. The lower level offers two large rooms for multi-use space, perfect for a play room/study/exercise/rec room or office. Have visitors often? Plenty of space in the lower level for a guest room with a full bath and has its own lower level deck with views of the pond and forest. Need a work shop? There is a separate utility/work room around the back of the house. Don't miss this incredible opportunity to enjoy your home with a view all year round.
This property is off market, which means it's not currently listed for sale or rent on Zillow. This may be different from what's available on other websites or public sources.


