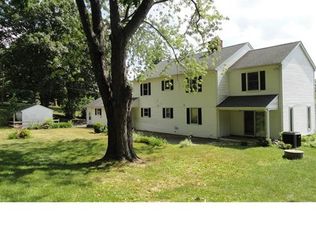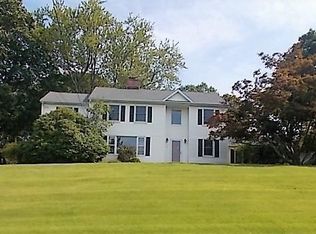Mint condition! Spacious 3 bedroom ranch on 1 acre in Aunt Hack. Enter home through the bright entry leading in all directions which gives this home a great flow. Kitchen with granite, tile and updated appliances. Remodeled Master/hall bath. Many freshly painted rooms. Freshly painted exterior as well. Four zoned oil heat. Dining room with sliders leading to deck and main floor laundry. Lower level with full bath, den which makes a great guest room and large family room complete with fireplace, wood stove insert, bar and hot tub. Great Westchester or lower Fairfield county commute. Not far from Danbury Fair Mall. Don't miss out on this nice home with many recent updates.
This property is off market, which means it's not currently listed for sale or rent on Zillow. This may be different from what's available on other websites or public sources.


