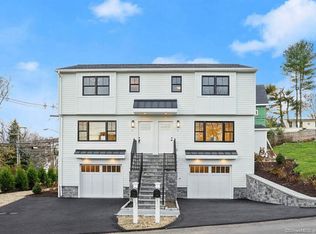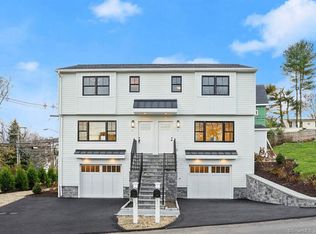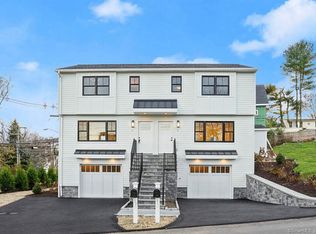Sold for $799,000
$799,000
1A Sunrise Road, Westport, CT 06880
2beds
1,202sqft
Condominium, Townhouse
Built in 1960
-- sqft lot
$917,000 Zestimate®
$665/sqft
$4,289 Estimated rent
Home value
$917,000
$853,000 - $1.00M
$4,289/mo
Zestimate® history
Loading...
Owner options
Explore your selling options
What's special
Welcome to the best opportunity in Westport! Located in the sought-after Saugatuck neighborhood, this 2-bed, 2.5-bath townhome is a quick walk to all downtown shops, restaurants, and the Metro North train station. As you walk up the bluestone steps and into the front entrance, you’re presented with an open floor plan perfect for today's living, hardwood floors and plenty of natural light pouring through the new black aluminum clad windows. The sizable living room includes custom built-ins, shelving and a gas fireplace. The eat-in kitchen offers custom inset cabinetry, quartz countertops, a high-end stainless steel appliance package and an island. Conveniently located off the kitchen is a fenced in bluestone patio creating a private exterior living space ideal for entertaining. Upstairs you’ll find two bedrooms and two full baths including the master suite. The impressive suite includes a walk-in closet with 1 ½” white oak custom shelving and a large master bath. The master bath consists of a dual sink vanity with a quartz countertop and a custom tile shower with a seamless glass door, a rainfall shower head, handheld faucet, and finished nicely with a stone top bench. The second full bath is placed next to the second bedroom. The heated laundry room is downstairs off your private garage and offers easy interior access. This newly renovated townhome is lined with state-of-the-art Hardie Board siding allowing for small to no maintenance!
Zillow last checked: 8 hours ago
Listing updated: August 04, 2023 at 06:15am
Listed by:
Matthew D. Hyde 203-520-7285,
William Raveis Real Estate 203-255-6841,
Ray Foote 203-526-4943,
William Raveis Real Estate
Bought with:
Cynde Koritzinsky, RES.0798878
William Pitt Sotheby's Int'l
Source: Smart MLS,MLS#: 170536994
Facts & features
Interior
Bedrooms & bathrooms
- Bedrooms: 2
- Bathrooms: 3
- Full bathrooms: 2
- 1/2 bathrooms: 1
Primary bedroom
- Features: Full Bath, Hardwood Floor, Quartz Counters, Remodeled, Walk-In Closet(s)
- Level: Upper
Bedroom
- Features: Full Bath, Hardwood Floor, Remodeled
- Level: Upper
Kitchen
- Features: Hardwood Floor, Kitchen Island, Quartz Counters, Remodeled
- Level: Main
Living room
- Features: Gas Log Fireplace, Hardwood Floor, Remodeled
- Level: Main
Heating
- Forced Air, Natural Gas
Cooling
- Central Air
Appliances
- Included: Gas Range, Range Hood, Refrigerator, Ice Maker, Dishwasher, Tankless Water Heater
- Laundry: Lower Level
Features
- Wired for Data, Open Floorplan
- Basement: Partially Finished,Interior Entry,Storage Space
- Attic: None
- Number of fireplaces: 1
- Common walls with other units/homes: End Unit
Interior area
- Total structure area: 1,202
- Total interior livable area: 1,202 sqft
- Finished area above ground: 1,087
- Finished area below ground: 115
Property
Parking
- Total spaces: 1
- Parking features: Attached, Paved, Driveway, Garage Door Opener
- Attached garage spaces: 1
- Has uncovered spaces: Yes
Features
- Stories: 2
- Patio & porch: Patio
- Exterior features: Rain Gutters
Lot
- Features: Corner Lot
Details
- Parcel number: 999999999
- Zoning: B
Construction
Type & style
- Home type: Condo
- Architectural style: Townhouse
- Property subtype: Condominium, Townhouse
- Attached to another structure: Yes
Materials
- HardiPlank Type
Condition
- Torn Down & Rebuilt
- New construction: Yes
- Year built: 1960
Utilities & green energy
- Sewer: Public Sewer
- Water: Public
Community & neighborhood
Community
- Community features: Golf, Park, Near Public Transport, Shopping/Mall, Tennis Court(s)
Location
- Region: Westport
- Subdivision: Saugatuck
HOA & financial
HOA
- Has HOA: Yes
- HOA fee: $100 monthly
- Services included: Maintenance Grounds, Snow Removal
Price history
| Date | Event | Price |
|---|---|---|
| 8/3/2023 | Sold | $799,000$665/sqft |
Source: | ||
| 7/12/2023 | Listed for sale | $799,000$665/sqft |
Source: | ||
| 2/6/2023 | Pending sale | $799,000$665/sqft |
Source: | ||
| 11/19/2022 | Listed for sale | $799,000+6.7%$665/sqft |
Source: | ||
| 6/1/2022 | Listing removed | -- |
Source: | ||
Public tax history
Tax history is unavailable.
Neighborhood: Saugatuck
Nearby schools
GreatSchools rating
- 9/10King's Highway Elementary SchoolGrades: K-5Distance: 1 mi
- 8/10Bedford Middle SchoolGrades: 6-8Distance: 3.4 mi
- 10/10Staples High SchoolGrades: 9-12Distance: 3.2 mi
Schools provided by the listing agent
- Elementary: Kings Highway
- Middle: Bedford
- High: Staples
Source: Smart MLS. This data may not be complete. We recommend contacting the local school district to confirm school assignments for this home.
Get pre-qualified for a loan
At Zillow Home Loans, we can pre-qualify you in as little as 5 minutes with no impact to your credit score.An equal housing lender. NMLS #10287.
Sell with ease on Zillow
Get a Zillow Showcase℠ listing at no additional cost and you could sell for —faster.
$917,000
2% more+$18,340
With Zillow Showcase(estimated)$935,340


