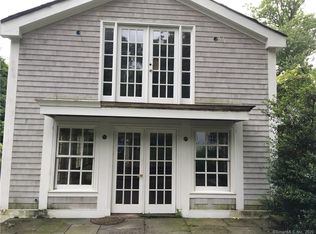Sold for $3,175,000 on 11/19/24
$3,175,000
1A Plunkett Place, Westport, CT 06880
5beds
8,100sqft
Single Family Residence
Built in 2024
1.01 Acres Lot
$3,336,200 Zestimate®
$392/sqft
$7,784 Estimated rent
Home value
$3,336,200
$2.97M - $3.74M
$7,784/mo
Zestimate® history
Loading...
Owner options
Explore your selling options
What's special
FULLY COMPLETED BRAND NEW CONSTRUCTION home centrally located in the heart of Long Lots, walking distance to Westport's Award Winning schools & nestled on a picturesque block. Boasting meticulous craftsmanship this five-bedroom residence spans four finished floors & includes a captivating heated gunite pool & beautiful outdoor entertainment spaces. Sunlit double-height foyer features 10 Ft ceilings, wide plank oak floors & a glass encased staircase. The formal dining area & living room seamlessly transition into the custom gourmet chef's kitchen. Complete with custom cabinetry, an oversized island, generous pantry, wine fridge & a breakfast nook, the kitchen serves as a culinary haven. The 1st floor also features a bedroom w/ bath en suite, dedicated WFH/office space, a convenient mudroom w/ powder room that is easily accessible from the pool.Upstairs a luxurious primary suite awaits with double walk-in closets, a spa-like bathroom with heated flr & a private balcony. Three additional bedrooms & a convenient laundry room complete the second floor. The finished third floor has a substantial bonus area with flex spaces, suitable for work-from-home setups, a gym, or a rec room.The finished lower level provides optimal recreational spaces. Add. features include a 3-car garage w/ EV charger, Pella windows, full house generator & a 1 yr builder's warranty. City water, sewer, propane. Mins to Westport's shopping, restaurants, beaches schools and trains, ideal for commuters!
Zillow last checked: 8 hours ago
Listing updated: April 08, 2025 at 01:39pm
Listed by:
M & D Team at Compass,
Alexis L. Skolnik 917-887-7563,
Compass Connecticut, LLC 203-293-9715,
Co-Listing Agent: Meredith Kamo 917-817-4253,
Compass Connecticut, LLC
Bought with:
Jen Kass, RES.0795932
Higgins Group Bedford Square
Source: Smart MLS,MLS#: 24044886
Facts & features
Interior
Bedrooms & bathrooms
- Bedrooms: 5
- Bathrooms: 5
- Full bathrooms: 4
- 1/2 bathrooms: 1
Primary bedroom
- Features: High Ceilings, Balcony/Deck, Walk-In Closet(s), Hardwood Floor, Wide Board Floor
- Level: Upper
Bedroom
- Features: High Ceilings, Full Bath, Hardwood Floor, Wide Board Floor
- Level: Main
Bedroom
- Features: High Ceilings, Hardwood Floor, Wide Board Floor
- Level: Upper
Bedroom
- Features: High Ceilings, Full Bath, Hardwood Floor, Wide Board Floor
- Level: Upper
Bedroom
- Features: High Ceilings, Hardwood Floor, Wide Board Floor
- Level: Upper
Dining room
- Features: High Ceilings, Hardwood Floor, Wide Board Floor
- Level: Main
Family room
- Features: High Ceilings, Fireplace, French Doors, Hardwood Floor, Wide Board Floor
- Level: Main
Kitchen
- Features: Balcony/Deck, Breakfast Nook, French Doors, Pantry, Hardwood Floor, Wide Board Floor
- Level: Main
Living room
- Features: High Ceilings, Fireplace, Hardwood Floor, Wide Board Floor
- Level: Main
Loft
- Features: High Ceilings, Hardwood Floor, Wide Board Floor
- Level: Upper
Rec play room
- Level: Lower
Heating
- Hot Water, Propane
Cooling
- Central Air, Zoned
Appliances
- Included: Gas Cooktop, Oven, Convection Oven, Microwave, Range Hood, Refrigerator, Freezer, Ice Maker, Dishwasher, Washer, Wine Cooler, Water Heater, Tankless Water Heater
- Laundry: Upper Level, Mud Room
Features
- Open Floorplan, Smart Thermostat
- Doors: French Doors
- Basement: Full,Heated,Storage Space,Finished
- Attic: Finished,Walk-up
- Number of fireplaces: 1
Interior area
- Total structure area: 8,100
- Total interior livable area: 8,100 sqft
- Finished area above ground: 7,200
- Finished area below ground: 900
Property
Parking
- Total spaces: 3
- Parking features: Attached, Paved, Driveway, Garage Door Opener
- Attached garage spaces: 3
- Has uncovered spaces: Yes
Features
- Patio & porch: Porch, Deck
- Exterior features: Balcony, Underground Sprinkler
- Has private pool: Yes
- Pool features: Gunite, Heated, In Ground
- Fencing: Full
Lot
- Size: 1.01 Acres
- Features: Wetlands, Wooded, Cul-De-Sac, Cleared, Landscaped
Details
- Parcel number: 410809
- Zoning: AA
- Other equipment: Generator
Construction
Type & style
- Home type: SingleFamily
- Architectural style: Colonial
- Property subtype: Single Family Residence
Materials
- HardiPlank Type
- Foundation: Block, Concrete Perimeter
- Roof: Asphalt
Condition
- Completed/Never Occupied
- Year built: 2024
Details
- Warranty included: Yes
Utilities & green energy
- Sewer: Public Sewer
- Water: Public
- Utilities for property: Underground Utilities
Community & neighborhood
Community
- Community features: Golf, Park, Pool, Near Public Transport, Stables/Riding, Tennis Court(s)
Location
- Region: Westport
- Subdivision: Long Lots
Price history
| Date | Event | Price |
|---|---|---|
| 11/19/2024 | Sold | $3,175,000-3.8%$392/sqft |
Source: | ||
| 9/10/2024 | Listed for sale | $3,299,000$407/sqft |
Source: | ||
| 8/7/2024 | Listing removed | -- |
Source: | ||
| 7/23/2024 | Listed for sale | $3,299,000+250.8%$407/sqft |
Source: | ||
| 1/6/2023 | Sold | $940,500+57%$116/sqft |
Source: | ||
Public tax history
| Year | Property taxes | Tax assessment |
|---|---|---|
| 2025 | $31,839 +249.9% | $1,688,200 +245.4% |
| 2024 | $9,100 -18.2% | $488,740 -19.4% |
| 2023 | $11,122 +1.6% | $606,100 |
Find assessor info on the county website
Neighborhood: Staples
Nearby schools
GreatSchools rating
- 9/10Long Lots SchoolGrades: K-5Distance: 0.6 mi
- 8/10Bedford Middle SchoolGrades: 6-8Distance: 0.7 mi
- 10/10Staples High SchoolGrades: 9-12Distance: 0.4 mi
Schools provided by the listing agent
- Elementary: Long Lots
- Middle: Bedford
- High: Staples
Source: Smart MLS. This data may not be complete. We recommend contacting the local school district to confirm school assignments for this home.
Sell for more on Zillow
Get a free Zillow Showcase℠ listing and you could sell for .
$3,336,200
2% more+ $66,724
With Zillow Showcase(estimated)
$3,402,924