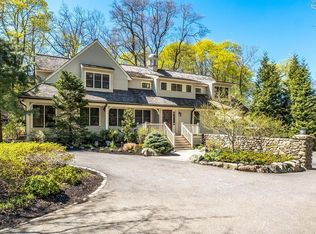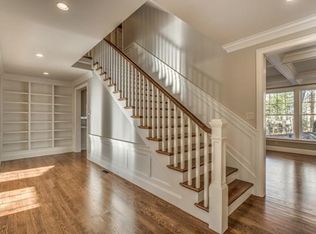Developer saved the best for last at Winchester's new French Hill luxury home development. Exquisite details abound inside and outside in this masterpiece estate in one of Winchester's most desirable neighborhoods! Five-six Bedrooms, six and one-half Baths, include luxurious Master Suite complete with Sitting Room and two walk-in closets. Enormous Kitchen with two islands, premiere stainless and paneled gas appliances and Butler's Pantry. Over-sized bluestone Deck with perennial border overlooks lush grounds, setting the perfect scene for entertaining and relaxing. Deep 3-car Garage, outfitted Mudroom and 1st floor Office Suite. Gracious front porch, and shingled exterior, with fieldstone detail. Enjoy a scenic stroll into both Winchester's charming downtown and the "Fells," with acres of hiking and mountain biking trails. Walk to the commuter rail, playgrounds and schools. Sited on an exquisite parcel - perfect for a swimming pool - just 11 minutes to downtown Boston!
This property is off market, which means it's not currently listed for sale or rent on Zillow. This may be different from what's available on other websites or public sources.

