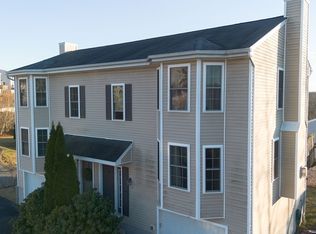***NEW TO MARKET!!***Attractive attached single family home offers 1400+sq ft of comfortable living space! Open concept first floor offers spacious living room with fireplace & crown moulding, generous light filled dining area with slider to private deck, inviting fully applianced kitchen with center island, granite countertops and glass backsplash plus handy half bath. Upper level includes two sizable bedrooms and a full bath with granite topped double vanity. Unfinished lower level includes laundry area, ample storage and expansion potential. One car garage under with electric door opener and additional off street parking. Tastefully decorated & sparking clean throughout. Convenient access to highway, retail, dining & entertainment venues. First showings at OPEN HOUSE SAT. (8/24) and SUN. (8/25) 12:00-2:00***
This property is off market, which means it's not currently listed for sale or rent on Zillow. This may be different from what's available on other websites or public sources.
