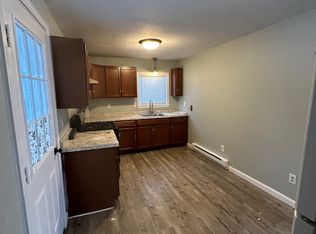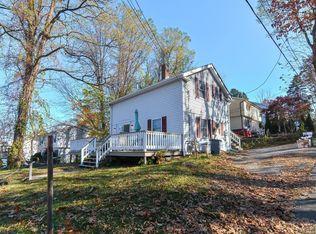Nicely situated off the street, this townhouse style duplex greets you with a large driveway, deck overlooking the backyard and manageable enclosed yard space with an above ground pool. Once inside, you will find a roomy living room with laminate flooring and a cozy kitchen with dining area. Off the living room you will find a half bath. On the second floor there is a master bedroom with a his and her closet along with a spacious second bedroom and full bathroom. There is also a walk out basement with half bath, laundry room and plenty of storage. Lots to love about this townhouse. Minutes to all highways, shopping, schools, and train station. Very motivated seller!
This property is off market, which means it's not currently listed for sale or rent on Zillow. This may be different from what's available on other websites or public sources.

