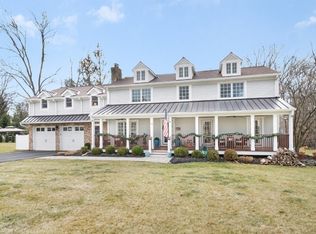Fabulous, updated 5 bedroom, 2.1 Bath home conveniently located close to town, schools and parks. This home features a large Living Room with custom built-in cabinetry, eat in Kitchen with access to the formal Dining Room, Family Room, Laundry Room and sliders to the deck and screened in porch. The gorgeous, wide plank wood flooring was recently refinished. The large Master Bedroom offers a dressing area, walk-in closet and updated Bath. Four additional nicely sized Bedrooms and a hall Bath complete the second level. The basement is spacious and finished with a Recreation Room as well as Storage Room.The level, fenced backyard offers plenty of room to play and features a large Deck, Patio and cozy screened in Porch. This is the perfect opportunity to purchase this move-in ready home.
This property is off market, which means it's not currently listed for sale or rent on Zillow. This may be different from what's available on other websites or public sources.
