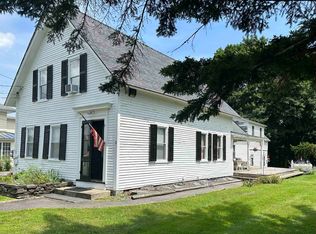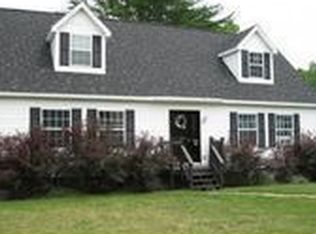Offered for the first time in 20 years, this is the home everyone will want to take a tour of. It's tucked up on the hill overlooking the town, hidden by gorgeous maple trees, but it opens up to reveal a picturesque setting to come home to. Walking into the kitchen, you will suddenly feel an urge to entertain, utilizing your formal dining room with room for the whole family. Travel on to the cozy living room with fireplace then into the library area that opens onto a beautiful porch you will be sure to have your morning coffee on, rain or shine. With 6 bedroom options, including 2 on the 3rd level, with a renovated 3/4 bathroom, everyone can enjoy their own space. The second level is home to 4 bedrooms, a full bath with claw foot soaking tub, and a 1/2 bath in the master. It also has 2 sleeping porches for warm summer nights. Owners are continuously working on upgrades.
This property is off market, which means it's not currently listed for sale or rent on Zillow. This may be different from what's available on other websites or public sources.


