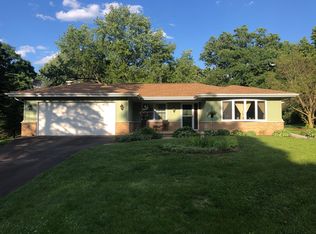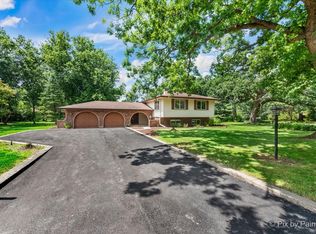Closed
$480,000
19N177 Felsmith Rd, Hampshire, IL 60140
3beds
1,818sqft
Single Family Residence
Built in 1978
0.88 Acres Lot
$492,900 Zestimate®
$264/sqft
$2,813 Estimated rent
Home value
$492,900
$444,000 - $547,000
$2,813/mo
Zestimate® history
Loading...
Owner options
Explore your selling options
What's special
This beautiful ranch home with a full finished ~ walkout ~ basement offers over 3600 square feet of living space! Brick front with a custom front door and landscaping adds to the beauty and curb appeal of this home! Enter into the living room and be greeted by gorgeous hardwood floors, a vaulted wood paneled ceiling accentuated by wood beams and a large bay window that allows for plenty of natural light! Stunning floor to ceiling double sided white washed brick fireplace can be enjoyed from either the living room or the dining area. Large kitchen with spacious peninsula with breakfast bar, Corian counters and stainless steel appliances. Additional recessed lighting added to the kitchen and living room in 2023. Relax in the screened in deck that overlooks the pool and vast backyard. Three spacious bedrooms - all feature brand new ceiling fans w/ lights and nice sized closets. Solid 6 panel wood doors throughout. Spacious primary bedroom features access to a maintenance free composite deck with steps to the pool. Custom barn door leads to the AMAZING primary bath that was fully gutted and updated in 2023 and features a gorgeous shower with 2 rain heads, multiple wall jets, 2 hand held sprayers and a large bench. Plus there's convenient double sink granite vanities, vinyl plank flooring, heated and vented light, linen closet and laundry chute! The full walk out basement doubles this homes living space and is perfect for entertaining offering a second complete kitchen with island. Lower level family room with additional two sided fireplace. Game room area complete with a pool table equipped with a ping pong table top, 1/2 bath and ample storage space. Step outside into the fully fenced in backyard and onto the NEW (2023) brick paver patio (38X25 ) that features a built in brick fire pit. Enjoy the 6 person jetted hot tub - NEW in 2023 or cool off in the large heated in ground salt water pool! Pool comes complete with a mesh cover, NEW pump (2024) and vacuum. Fence around the pool can be removed as a NEW - larger - wooden fence was installed in 2023. Backyard offers mature trees, rhubarb and asparagus. In the front you'll find thriving raspberry bushes! The oversized extra deep garage provides plenty of room for storage and/or a workshop. Two electrical boxes updated in 2023 with 200 amp service. New roof in 2017 with heat / ice melt system. Siding replaced in 2007. Forever clean gutter system in 2020. Located in unincorporated Hampshire with no HOA where you can enjoy the benefits of quiet living while still being within easy reach of shopping and dining. Sellers relocating out of state and hate to leave this wonderful home. You need to see this home in person to truly appreciate all that it has to offer!
Zillow last checked: 8 hours ago
Listing updated: May 15, 2025 at 01:35am
Listing courtesy of:
James DuMont 815-762-0085,
Baird & Warner Fox Valley - Geneva,
Christina Malecke 847-602-0454,
Baird & Warner Fox Valley - Geneva
Bought with:
Jason Casebolt
Coldwell Banker Realty
Source: MRED as distributed by MLS GRID,MLS#: 12311810
Facts & features
Interior
Bedrooms & bathrooms
- Bedrooms: 3
- Bathrooms: 3
- Full bathrooms: 2
- 1/2 bathrooms: 1
Primary bedroom
- Features: Flooring (Carpet), Window Treatments (Curtains/Drapes), Bathroom (Full)
- Level: Main
- Area: 204 Square Feet
- Dimensions: 17X12
Bedroom 2
- Features: Flooring (Carpet)
- Level: Main
- Area: 192 Square Feet
- Dimensions: 16X12
Bedroom 3
- Features: Flooring (Hardwood), Window Treatments (Curtains/Drapes)
- Level: Main
- Area: 144 Square Feet
- Dimensions: 12X12
Dining room
- Features: Flooring (Hardwood)
- Level: Main
- Area: 204 Square Feet
- Dimensions: 17X12
Family room
- Features: Flooring (Carpet)
- Level: Basement
- Area: 784 Square Feet
- Dimensions: 28X28
Game room
- Features: Flooring (Vinyl)
- Level: Basement
- Area: 120 Square Feet
- Dimensions: 10X12
Kitchen
- Features: Kitchen (Eating Area-Breakfast Bar, SolidSurfaceCounter), Flooring (Hardwood)
- Level: Main
- Area: 156 Square Feet
- Dimensions: 13X12
Kitchen 2nd
- Level: Basement
- Area: 120 Square Feet
- Dimensions: 12X10
Laundry
- Features: Flooring (Vinyl)
- Level: Basement
- Area: 70 Square Feet
- Dimensions: 7X10
Living room
- Features: Flooring (Hardwood), Window Treatments (Bay Window(s))
- Level: Main
- Area: 336 Square Feet
- Dimensions: 21X16
Screened porch
- Level: Main
- Area: 80 Square Feet
- Dimensions: 8X10
Heating
- Natural Gas, Forced Air
Cooling
- Central Air
Appliances
- Included: Range, Microwave, Dishwasher, Refrigerator, Washer, Dryer, Disposal, Stainless Steel Appliance(s), Cooktop, Oven, Water Purifier Owned, Water Softener Owned, Other, Electric Cooktop, Humidifier
- Laundry: Gas Dryer Hookup, Sink
Features
- Cathedral Ceiling(s), Beamed Ceilings, Separate Dining Room
- Flooring: Hardwood
- Windows: Screens
- Basement: Finished,Full,Walk-Out Access
- Number of fireplaces: 2
- Fireplace features: Double Sided, Wood Burning, Attached Fireplace Doors/Screen, Living Room, Basement
Interior area
- Total structure area: 3,636
- Total interior livable area: 1,818 sqft
- Finished area below ground: 1,618
Property
Parking
- Total spaces: 3
- Parking features: Asphalt, Garage Door Opener, Tandem, On Site, Garage Owned, Attached, Garage
- Attached garage spaces: 3
- Has uncovered spaces: Yes
Accessibility
- Accessibility features: No Disability Access
Features
- Stories: 1
- Patio & porch: Screened, Patio
- Exterior features: Balcony, Fire Pit
- Pool features: In Ground
- Has spa: Yes
- Spa features: Outdoor Hot Tub
- Fencing: Fenced
Lot
- Size: 0.88 Acres
- Dimensions: 201X175
- Features: Corner Lot, Mature Trees
Details
- Parcel number: 0103477001
- Special conditions: None
- Other equipment: Water-Softener Owned, Ceiling Fan(s), Sump Pump
Construction
Type & style
- Home type: SingleFamily
- Architectural style: Ranch
- Property subtype: Single Family Residence
Materials
- Vinyl Siding, Brick
- Foundation: Concrete Perimeter
- Roof: Asphalt
Condition
- New construction: No
- Year built: 1978
Utilities & green energy
- Electric: Circuit Breakers, 200+ Amp Service
- Sewer: Septic Tank
- Water: Well
Community & neighborhood
Security
- Security features: Closed Circuit Camera(s)
Community
- Community features: Street Paved
Location
- Region: Hampshire
- Subdivision: Hampshire Oaks
Other
Other facts
- Listing terms: Conventional
- Ownership: Fee Simple
Price history
| Date | Event | Price |
|---|---|---|
| 5/12/2025 | Sold | $480,000-5.9%$264/sqft |
Source: | ||
| 3/26/2025 | Contingent | $509,900$280/sqft |
Source: | ||
| 3/21/2025 | Listed for sale | $509,900+27.5%$280/sqft |
Source: | ||
| 9/22/2022 | Sold | $399,900$220/sqft |
Source: | ||
| 8/18/2022 | Contingent | $399,900$220/sqft |
Source: | ||
Public tax history
| Year | Property taxes | Tax assessment |
|---|---|---|
| 2024 | $7,563 +5.8% | $125,581 +11.2% |
| 2023 | $7,148 +2.9% | $112,963 +9.8% |
| 2022 | $6,945 +5.8% | $102,898 +6% |
Find assessor info on the county website
Neighborhood: 60140
Nearby schools
GreatSchools rating
- 7/10Gary D Wright Elementary SchoolGrades: K-5Distance: 1.8 mi
- 4/10Hampshire Middle SchoolGrades: 6-8Distance: 3.5 mi
- 9/10Hampshire High SchoolGrades: 9-12Distance: 1.6 mi
Schools provided by the listing agent
- District: 300
Source: MRED as distributed by MLS GRID. This data may not be complete. We recommend contacting the local school district to confirm school assignments for this home.
Get a cash offer in 3 minutes
Find out how much your home could sell for in as little as 3 minutes with a no-obligation cash offer.
Estimated market value$492,900
Get a cash offer in 3 minutes
Find out how much your home could sell for in as little as 3 minutes with a no-obligation cash offer.
Estimated market value
$492,900

