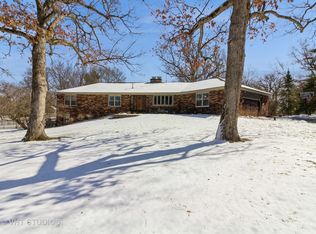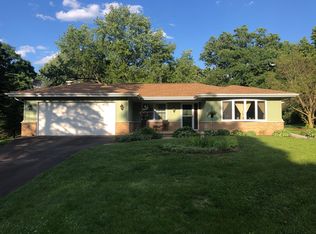Closed
$420,000
19N170 Felsmith Rd, Hampshire, IL 60140
4beds
1,743sqft
Single Family Residence
Built in 1972
0.97 Acres Lot
$460,100 Zestimate®
$241/sqft
$2,804 Estimated rent
Home value
$460,100
$414,000 - $511,000
$2,804/mo
Zestimate® history
Loading...
Owner options
Explore your selling options
What's special
Nestled on nearly an acre of land, this inviting home offers an open concept layout with stunning finishes throughout. The main living area is colossal in size equipped with tall ceilings and filled with natural light. The kitchen features beautiful quartz countertops, ample cabinetry, an oversized island and stainless steel appliances, catering to both culinary enthusiasts and everyday needs. Just off the kitchen is the perfect dining space when gathering with friends and family. Down the hall sits three spacious bedrooms. The primary bedroom includes its own ensuite bathroom with a stunning walk-in shower and oversized closet. The additional two bedrooms share a spacious updated full bathroom. The lower level presents a versatile space with a fourth bedroom complete with convenient full bathroom and laundry access. This level presents an opportunity for a guest suite, home office, or recreational area according to your lifestyle needs. The expansive yard provides plenty of room for outdoor activities, gardening, or simply enjoying the natural surroundings. Situated in unincorporated Hampshire with no HOA where you can enjoy the benefits of quiet living while still being within easy reach of shopping and dining.
Zillow last checked: 8 hours ago
Listing updated: August 28, 2024 at 01:04am
Listing courtesy of:
Jaimie Banke 847-802-2777,
Keller Williams Thrive,
Joan Couris 630-561-3348,
Keller Williams Thrive
Bought with:
Richard Balauag
Citypoint Illinois LLC
Source: MRED as distributed by MLS GRID,MLS#: 12111139
Facts & features
Interior
Bedrooms & bathrooms
- Bedrooms: 4
- Bathrooms: 3
- Full bathrooms: 3
Primary bedroom
- Features: Flooring (Carpet), Bathroom (Full)
- Level: Main
- Area: 180 Square Feet
- Dimensions: 15X12
Bedroom 2
- Features: Flooring (Carpet)
- Level: Main
- Area: 154 Square Feet
- Dimensions: 14X11
Bedroom 3
- Features: Flooring (Carpet)
- Level: Main
- Area: 110 Square Feet
- Dimensions: 10X11
Bedroom 4
- Level: Lower
- Area: 286 Square Feet
- Dimensions: 22X13
Eating area
- Features: Flooring (Wood Laminate)
- Level: Main
- Area: 108 Square Feet
- Dimensions: 9X12
Kitchen
- Features: Kitchen (Eating Area-Breakfast Bar, Island), Flooring (Wood Laminate)
- Level: Main
- Area: 165 Square Feet
- Dimensions: 15X11
Laundry
- Level: Lower
- Area: 204 Square Feet
- Dimensions: 17X12
Living room
- Features: Flooring (Wood Laminate)
- Level: Main
- Area: 345 Square Feet
- Dimensions: 23X15
Recreation room
- Features: Flooring (Carpet)
- Level: Lower
- Area: 475 Square Feet
- Dimensions: 25X19
Heating
- Natural Gas, Forced Air
Cooling
- Central Air
Appliances
- Included: Range, Microwave, Dishwasher, Refrigerator, Washer, Dryer, Water Softener, Humidifier, Gas Water Heater
Features
- Cathedral Ceiling(s)
- Basement: Partially Finished,Full
- Number of fireplaces: 1
- Fireplace features: Wood Burning
Interior area
- Total structure area: 0
- Total interior livable area: 1,743 sqft
Property
Parking
- Total spaces: 2
- Parking features: On Site, Garage Owned, Attached, Garage
- Attached garage spaces: 2
Accessibility
- Accessibility features: No Disability Access
Features
- Patio & porch: Patio
Lot
- Size: 0.97 Acres
- Dimensions: 196X206
Details
- Additional structures: Shed(s)
- Parcel number: 0103477007
- Special conditions: None
- Other equipment: Sump Pump
Construction
Type & style
- Home type: SingleFamily
- Property subtype: Single Family Residence
Condition
- New construction: No
- Year built: 1972
Utilities & green energy
- Sewer: Septic Tank
- Water: Well
Community & neighborhood
Location
- Region: Hampshire
- Subdivision: Hampshire Oaks
Other
Other facts
- Listing terms: Conventional
- Ownership: Fee Simple
Price history
| Date | Event | Price |
|---|---|---|
| 8/23/2024 | Sold | $420,000+5%$241/sqft |
Source: | ||
| 7/31/2024 | Contingent | $399,900$229/sqft |
Source: | ||
| 7/22/2024 | Listed for sale | $399,900+66.6%$229/sqft |
Source: | ||
| 12/19/2022 | Sold | $240,000$138/sqft |
Source: Public Record Report a problem | ||
Public tax history
| Year | Property taxes | Tax assessment |
|---|---|---|
| 2024 | $6,918 +5% | $108,240 +11.2% |
| 2023 | $6,588 -1.8% | $97,365 +2.8% |
| 2022 | $6,706 +5.4% | $94,736 +6% |
Find assessor info on the county website
Neighborhood: 60140
Nearby schools
GreatSchools rating
- 7/10Gary D Wright Elementary SchoolGrades: K-5Distance: 1.8 mi
- 4/10Hampshire Middle SchoolGrades: 6-8Distance: 3.5 mi
- 9/10Hampshire High SchoolGrades: 9-12Distance: 1.6 mi
Schools provided by the listing agent
- District: 300
Source: MRED as distributed by MLS GRID. This data may not be complete. We recommend contacting the local school district to confirm school assignments for this home.
Get a cash offer in 3 minutes
Find out how much your home could sell for in as little as 3 minutes with a no-obligation cash offer.
Estimated market value$460,100
Get a cash offer in 3 minutes
Find out how much your home could sell for in as little as 3 minutes with a no-obligation cash offer.
Estimated market value
$460,100

