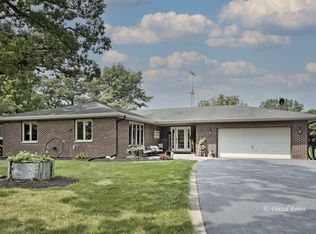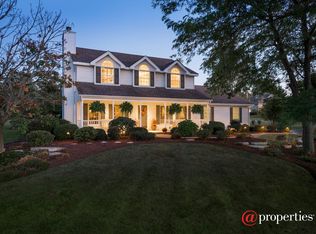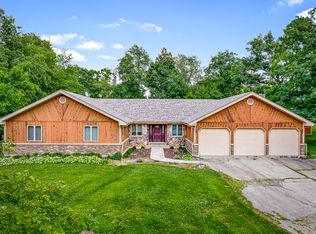Closed
$450,000
19N112 Felsmith Rd, Hampshire, IL 60140
4beds
2,336sqft
Single Family Residence
Built in 1978
1.03 Acres Lot
$472,500 Zestimate®
$193/sqft
$3,148 Estimated rent
Home value
$472,500
$444,000 - $501,000
$3,148/mo
Zestimate® history
Loading...
Owner options
Explore your selling options
What's special
* BEAUTIFUL 4 BEDROOM 2.5 BATH HOME ON AN ACRE * HUGE 20' X 12' EAT IN KITCHEN WITH AMISH OAK CABINETS * NEW FURNACE DECEMBER 2024 * ALL ROOMS FEATURE WALK IN CLOSETS * UPDATED BATHROOMS * DRIVEWAY WAS REDONE 2020 * HOME IS EQUIPPED WITH GUTTER GUARD * ANGEL WATER TREATMENT SYSTEM * SO MANY AMAZING FEATURES INCLUDED * TAKE ADVANTAGE OF THE OPPORTUNITY TO MAKE THIS HOME YOURS *
Zillow last checked: 8 hours ago
Listing updated: April 02, 2025 at 12:44pm
Listing courtesy of:
Erica Kliman 630-688-3535,
Century 21 New Heritage - Hampshire,
Jean Ferron, GRI,SFR 847-612-6296,
Century 21 New Heritage - Hampshire
Bought with:
Debra Walsh
Century 21 New Heritage - Hampshire
Source: MRED as distributed by MLS GRID,MLS#: 12286684
Facts & features
Interior
Bedrooms & bathrooms
- Bedrooms: 4
- Bathrooms: 3
- Full bathrooms: 2
- 1/2 bathrooms: 1
Primary bedroom
- Features: Flooring (Carpet), Bathroom (Full)
- Level: Second
- Area: 234 Square Feet
- Dimensions: 18X13
Bedroom 2
- Features: Flooring (Carpet)
- Level: Second
- Area: 168 Square Feet
- Dimensions: 14X12
Bedroom 3
- Features: Flooring (Carpet)
- Level: Second
- Area: 132 Square Feet
- Dimensions: 12X11
Bedroom 4
- Features: Flooring (Carpet)
- Level: Second
- Area: 132 Square Feet
- Dimensions: 12X11
Dining room
- Features: Flooring (Carpet)
- Level: Main
- Area: 182 Square Feet
- Dimensions: 14X13
Family room
- Features: Flooring (Carpet)
- Level: Main
- Area: 260 Square Feet
- Dimensions: 20X13
Kitchen
- Features: Kitchen (Eating Area-Table Space, Island), Flooring (Vinyl)
- Level: Main
- Area: 252 Square Feet
- Dimensions: 21X12
Laundry
- Features: Flooring (Vinyl)
- Level: Main
- Area: 132 Square Feet
- Dimensions: 22X6
Living room
- Features: Flooring (Carpet)
- Level: Main
- Area: 286 Square Feet
- Dimensions: 22X13
Heating
- Natural Gas
Cooling
- Central Air
Appliances
- Included: Range, Microwave, Dishwasher, Refrigerator, Water Purifier Owned, Water Softener Owned
- Laundry: Main Level, Sink
Features
- Walk-In Closet(s)
- Basement: Unfinished,Full
- Number of fireplaces: 1
- Fireplace features: Wood Burning, Living Room
Interior area
- Total structure area: 932
- Total interior livable area: 2,336 sqft
Property
Parking
- Total spaces: 2
- Parking features: Asphalt, Garage Door Opener, On Site, Garage Owned, Attached, Garage
- Attached garage spaces: 2
- Has uncovered spaces: Yes
Accessibility
- Accessibility features: No Disability Access
Features
- Stories: 2
- Patio & porch: Deck
Lot
- Size: 1.03 Acres
- Features: Mature Trees
Details
- Parcel number: 0103476005
- Special conditions: None
Construction
Type & style
- Home type: SingleFamily
- Property subtype: Single Family Residence
Materials
- Vinyl Siding, Brick
- Foundation: Concrete Perimeter
- Roof: Asphalt
Condition
- New construction: No
- Year built: 1978
Utilities & green energy
- Sewer: Septic Tank
- Water: Well
Community & neighborhood
Community
- Community features: Street Paved
Location
- Region: Hampshire
Other
Other facts
- Listing terms: Conventional
- Ownership: Fee Simple
Price history
| Date | Event | Price |
|---|---|---|
| 4/2/2025 | Sold | $450,000+5.9%$193/sqft |
Source: | ||
| 2/24/2025 | Listed for sale | $425,000$182/sqft |
Source: | ||
| 2/19/2025 | Contingent | $425,000$182/sqft |
Source: | ||
| 2/13/2025 | Listed for sale | $425,000$182/sqft |
Source: | ||
Public tax history
| Year | Property taxes | Tax assessment |
|---|---|---|
| 2024 | $7,350 +5.9% | $122,500 +11.2% |
| 2023 | $6,944 +1.8% | $110,192 +8.8% |
| 2022 | $6,822 +5.8% | $101,270 +6% |
Find assessor info on the county website
Neighborhood: 60140
Nearby schools
GreatSchools rating
- 7/10Gary D Wright Elementary SchoolGrades: K-5Distance: 1.8 mi
- 4/10Hampshire Middle SchoolGrades: 6-8Distance: 3.4 mi
- 9/10Hampshire High SchoolGrades: 9-12Distance: 1.6 mi
Schools provided by the listing agent
- District: 300
Source: MRED as distributed by MLS GRID. This data may not be complete. We recommend contacting the local school district to confirm school assignments for this home.
Get a cash offer in 3 minutes
Find out how much your home could sell for in as little as 3 minutes with a no-obligation cash offer.
Estimated market value$472,500
Get a cash offer in 3 minutes
Find out how much your home could sell for in as little as 3 minutes with a no-obligation cash offer.
Estimated market value
$472,500


