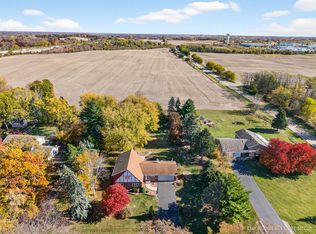Closed
$409,900
19N083 Felsmith Rd, Hampshire, IL 60140
5beds
2,304sqft
Single Family Residence
Built in 1977
0.76 Acres Lot
$458,900 Zestimate®
$178/sqft
$3,325 Estimated rent
Home value
$458,900
$436,000 - $482,000
$3,325/mo
Zestimate® history
Loading...
Owner options
Explore your selling options
What's special
LIVE THE COUNTRY LIFE IN RURAL HAMPSHIRE! Amazing 5 BR home in Hampshire Oaks! Spacious layout with many recent upgrades and features. An extensive kitchen remodel was done in 2019, to include new cabinets, quartz countertops, porcelain tile, and all NEW appliances! A lovely backsplash was recently added (2023). All windows were replaced with upgraded Marvin windows within the last ten to fifteen years. Elegant hardwood floors installed in 2017 throughout the first floor. Other recent upgrades include the roof, which is about 10 years old with a 50 year warranty that is transferable to the new homeowner. New AC unit (2022). Some rooms repainted (2023). Finished basement boasts a sprawling rec room and a bonus room. Enjoy your sunrise on the back patio and the sunset on the front porch! The front yard is HUGE with mature trees. A large outdoor shed with lofts will accommodate nearly all of your storage needs. Commuter friendly - close to I-90 and Route 20 (Lake St.).
Zillow last checked: 8 hours ago
Listing updated: June 04, 2023 at 09:04am
Listing courtesy of:
Amanda Jones, C-RETS,e-PRO,GRI 630-715-5928,
Associates Realty,
Christopher Jones 224-629-0231,
Associates Realty
Bought with:
Teresa Stultz
Premier Living Properties
Source: MRED as distributed by MLS GRID,MLS#: 11768035
Facts & features
Interior
Bedrooms & bathrooms
- Bedrooms: 5
- Bathrooms: 3
- Full bathrooms: 3
Primary bedroom
- Features: Flooring (Carpet), Bathroom (Full, Double Sink)
- Level: Second
- Area: 187 Square Feet
- Dimensions: 17X11
Bedroom 2
- Features: Flooring (Carpet)
- Level: Second
- Area: 120 Square Feet
- Dimensions: 12X10
Bedroom 3
- Features: Flooring (Carpet)
- Level: Second
- Area: 110 Square Feet
- Dimensions: 11X10
Bedroom 4
- Features: Flooring (Carpet)
- Level: Second
- Area: 110 Square Feet
- Dimensions: 11X10
Bedroom 5
- Features: Flooring (Carpet)
- Level: Second
- Area: 110 Square Feet
- Dimensions: 11X10
Bonus room
- Features: Flooring (Carpet)
- Level: Basement
- Area: 156 Square Feet
- Dimensions: 12X13
Dining room
- Features: Flooring (Hardwood)
- Level: Main
- Area: 143 Square Feet
- Dimensions: 13X11
Family room
- Features: Flooring (Hardwood)
- Level: Main
- Area: 143 Square Feet
- Dimensions: 13X11
Kitchen
- Features: Flooring (Porcelain Tile)
- Level: Main
- Area: 260 Square Feet
- Dimensions: 20X13
Laundry
- Level: Main
- Area: 40 Square Feet
- Dimensions: 8X5
Living room
- Features: Flooring (Hardwood)
- Level: Main
- Area: 221 Square Feet
- Dimensions: 17X13
Recreation room
- Features: Flooring (Carpet)
- Level: Basement
- Area: 375 Square Feet
- Dimensions: 15X25
Heating
- Natural Gas, Forced Air
Cooling
- Central Air
Appliances
- Included: Range, Dishwasher, Refrigerator, Washer, Dryer, Water Softener Owned, Gas Water Heater
- Laundry: Main Level, Laundry Closet
Features
- Separate Dining Room
- Flooring: Hardwood
- Windows: Screens, Drapes
- Basement: Finished,Full
- Number of fireplaces: 1
- Fireplace features: Wood Burning, Family Room
Interior area
- Total structure area: 0
- Total interior livable area: 2,304 sqft
Property
Parking
- Total spaces: 8.5
- Parking features: Asphalt, Garage Door Opener, On Site, Garage Owned, Attached, Driveway, Owned, Garage
- Attached garage spaces: 2.5
- Has uncovered spaces: Yes
Accessibility
- Accessibility features: No Disability Access
Features
- Stories: 2
- Patio & porch: Patio
Lot
- Size: 0.76 Acres
- Dimensions: 160X208
- Features: Mature Trees
Details
- Additional structures: Shed(s)
- Parcel number: 0103476017
- Special conditions: None
- Other equipment: Water-Softener Owned, Ceiling Fan(s), Sump Pump
Construction
Type & style
- Home type: SingleFamily
- Property subtype: Single Family Residence
Materials
- Aluminum Siding, Stone
- Foundation: Concrete Perimeter
- Roof: Asphalt
Condition
- New construction: No
- Year built: 1977
Utilities & green energy
- Electric: Circuit Breakers
- Sewer: Septic Tank
- Water: Well
Community & neighborhood
Community
- Community features: Street Paved
Location
- Region: Hampshire
- Subdivision: Hampshire Oaks
Other
Other facts
- Listing terms: Conventional
- Ownership: Fee Simple
Price history
| Date | Event | Price |
|---|---|---|
| 6/2/2023 | Sold | $409,900$178/sqft |
Source: | ||
| 4/28/2023 | Contingent | $409,900$178/sqft |
Source: | ||
| 4/26/2023 | Price change | $409,900-2.4%$178/sqft |
Source: | ||
| 4/14/2023 | Listed for sale | $419,900$182/sqft |
Source: | ||
Public tax history
| Year | Property taxes | Tax assessment |
|---|---|---|
| 2024 | -- | $116,802 +11.2% |
| 2023 | $3,283 -52% | $105,066 +8.8% |
| 2022 | $6,844 +5.4% | $96,559 +6% |
Find assessor info on the county website
Neighborhood: 60140
Nearby schools
GreatSchools rating
- 7/10Gary D Wright Elementary SchoolGrades: K-5Distance: 1.7 mi
- 4/10Hampshire Middle SchoolGrades: 6-8Distance: 3.4 mi
- 9/10Hampshire High SchoolGrades: 9-12Distance: 1.5 mi
Schools provided by the listing agent
- Elementary: Gary Wright Elementary School
- Middle: Hampshire Middle School
- High: Hampshire High School
- District: 300
Source: MRED as distributed by MLS GRID. This data may not be complete. We recommend contacting the local school district to confirm school assignments for this home.
Get a cash offer in 3 minutes
Find out how much your home could sell for in as little as 3 minutes with a no-obligation cash offer.
Estimated market value$458,900
Get a cash offer in 3 minutes
Find out how much your home could sell for in as little as 3 minutes with a no-obligation cash offer.
Estimated market value
$458,900
