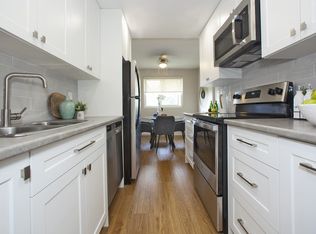About Touch free leasing: Virtual viewings available via video conferencing. Book yours today. Realstar's High Street Apartments and Townhomes are located in an amazing neighbourhood of Fort Erie. The main intersection of Niagara Blvd. and Gilmore Rd. makes the perfect setting for strolls along the waterfront or jogs in the nearby parks. Sugarbowl Park, Oakes and the Friendship Trail are just a few parks that are in walking distance. Suite Features: - Spacious 1, 2 and 3-bedroom apartments;; 2 and 3-bedroom townhomes - Fridge and stove - Dishwasher in select suites - Separate dining room - Private patio or balcony - In-suite storage - Heat and water included - Upgraded Features Include: - Open-concept kitchen - Stainless steel appliances - Dishwasher - Over-the-range microwave - Designer cabinetry - Recessed lighting - Luxury plank flooring - Custom blinds Property Features: - Transitioning to 100% smoke-free living - Social room - Laundry facilities - Gazebo - Community garden - Pet friendly - 24/7 on-site management - Landscaped grounds Neighbourhood/Attractions: - Across street from Our Lady of Victory Primary School - Short Drive to Sobey's and Garrison Road - Walk the Friendship Trail - Stroll to the Fort Erie Public Library - Easy access to the Q.E.W. and Canada/U.S. Boarder Living with Realstar Live well with 24-hour on-site management. Realstar strives to provide you with a superior living experience and exceptional resident care. We organize social events that foster a sense of community. Realstar buildings are impeccably clean, well maintained and environmentally efficient. The rental office is open daily with 24-hour application approval. Realstar makes renting easy. Come view this apartment today! 19 High Street, Fort Erie, ON L2A 5W8 *Prices, incentives, availability and specifications are subject to change. Images may not reflect actual suite finishes. E. & O.E. Community Amenities - Laundry facilities - On-Site Management - Dishwasher - Beautiful landscaping - Parking available - Transitioning to 100% smoke-free living - Regular resident events held in building - Common/social room - Community garden and gazebo Suite Amenities - One, two & three bedroom suites - Heat and water included - Extra in-suite storage - Over-the-range microwave* - Stainless steel appliances - Designer cabinetry - Custom blinds - Two and three bedroom townhouses - Large private balconies/patios - Upgraded suites - Luxury plank flooring* - Recessed lighting in kitchen* - Open-concept kitchen* Utilities Included - Heat - Water
This property is off market, which means it's not currently listed for sale or rent on Zillow. This may be different from what's available on other websites or public sources.
