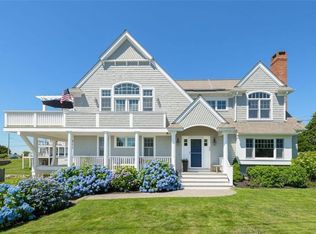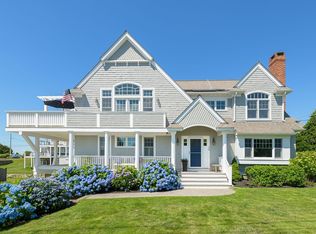Thinking of enjoying summer in Westport? Why not make it a permanent plan! You could summer in one of Westport's iconic locations: Westport Harbor. With its beautiful beaches, the Nubble, classic summer " cottages", golf course, and clubs, the Acoaxet area is where memories are made. Now imagine this 2 story contemporary as your base for family fun. Upon entering you will be amazed at the timeless design, soothed by the neutral pallet, and enhanced by the natural light. The great room is definately the heart of the home with its classic white kitchen, carrara marble counter tops spacious, dining and sitting area, cathedral ceiling, and access to the wrap around deck. Located on the second level you take in the views of ocean, beaches, and distant islands. With a second family room plus 2 bedrooms located on the first level, the floor plan provides for great separation of activities. Walking distance to the beach. So why not come and view this property and make your dreams a reality.
This property is off market, which means it's not currently listed for sale or rent on Zillow. This may be different from what's available on other websites or public sources.

