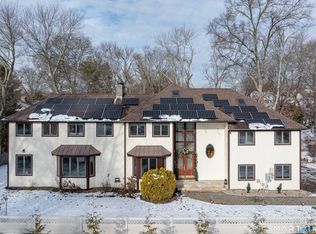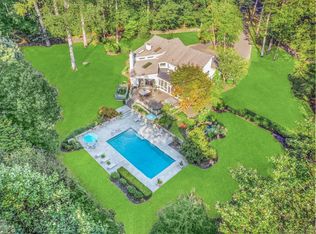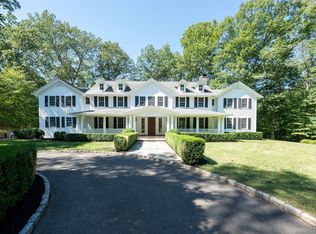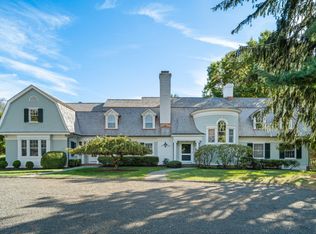Discover this stunning 6-bedroom single-family home-a modern masterpiece designed for today's lifestyle. Perched on a private cul-de-sac just minutes from downtown Westport, dog parks, beaches, award-winning restaurants, and even a 24-hour CVS for those late-night essentials, this residence perfectly blends convenience with serenity. Step inside and experience Westport luxury redefined-a striking contemporary design surrounded by lush, landscaped grounds that create a peaceful, retreat-like setting. Once home to a celebrated local artist, the interiors exude creativity and sophistication, featuring clean lines, light-filled spaces, and flexible living areas ideal for entertaining or everyday living. Enjoy sweeping natural views, a rooftop deck made for sunsets, and versatile spaces suited for an in-law suite, au pair, or private studio. With a separate-entry studio for creative or professional use, this home adapts to your lifestyle-whether you're a growing family seeking space or a downsizer who refuses to compromise on style.Whether you're hosting family on the fabulous rooftop deck, enjoying the privacy, or welcoming guests to their own separate suite, this home delivers the perfect balance of connection and calm. Note: Town records do not include the heated/cooled first-floor office studio and lower-level art studio in the official square footage. Combined with the finished basement, these areas bring the total living space to approximately 7,734 sq ft.
For sale
Price cut: $100K (10/23)
$2,850,000
19A Darbrook Road, Westport, CT 06880
6beds
7,354sqft
Est.:
Single Family Residence
Built in 1987
1.04 Acres Lot
$-- Zestimate®
$388/sqft
$83/mo HOA
What's special
- 125 days |
- 1,568 |
- 57 |
Zillow last checked: 8 hours ago
Listing updated: December 07, 2025 at 05:40pm
Listed by:
HOME STYLE & STAGE NANCI LEWIS TEAM AT KELLER WILLIAMS,
Nanci Lewis (646)623-2309,
Keller Williams Realty 203-429-4020,
Co-Listing Agent: Sue Baptist 203-908-5433,
Keller Williams Realty
Source: Smart MLS,MLS#: 24121310
Tour with a local agent
Facts & features
Interior
Bedrooms & bathrooms
- Bedrooms: 6
- Bathrooms: 8
- Full bathrooms: 6
- 1/2 bathrooms: 2
Rooms
- Room types: Bonus Room
Primary bedroom
- Features: High Ceilings, Dressing Room, Full Bath, Hardwood Floor
- Level: Upper
Bedroom
- Features: High Ceilings, Bedroom Suite, Full Bath, Hardwood Floor
- Level: Upper
Bedroom
- Features: High Ceilings, Bedroom Suite, Full Bath, Hardwood Floor
- Level: Upper
Bedroom
- Features: High Ceilings, Hardwood Floor
- Level: Upper
Bedroom
- Features: High Ceilings, Hardwood Floor
- Level: Upper
Bedroom
- Features: Bedroom Suite, Full Bath, Patio/Terrace, Sliders, Walk-In Closet(s)
- Level: Lower
Den
- Features: High Ceilings, Built-in Features, Fireplace, Hardwood Floor
- Level: Main
Dining room
- Features: High Ceilings, Balcony/Deck, Built-in Features, Fireplace, Sliders, Hardwood Floor
- Level: Main
Great room
- Features: High Ceilings, Built-in Features, Hardwood Floor
- Level: Main
Kitchen
- Features: High Ceilings, Balcony/Deck, Dining Area, Kitchen Island, Pantry, Hardwood Floor
- Level: Main
Living room
- Features: 2 Story Window(s), High Ceilings, Balcony/Deck, Wet Bar, Sliders, Hardwood Floor
- Level: Main
Other
- Features: 2 Story Window(s), Atrium, Half Bath, Interior Balcony
- Level: Main
Rec play room
- Features: Wet Bar, Fireplace, Patio/Terrace, Sliders
- Level: Lower
Heating
- Forced Air, Zoned, Oil
Cooling
- Central Air, Zoned
Appliances
- Included: Gas Range, Oven, Microwave, Range Hood, Refrigerator, Freezer, Dishwasher, Washer, Dryer, Water Heater
- Laundry: Upper Level, Mud Room
Features
- Sound System, Wired for Data, Open Floorplan
- Windows: Thermopane Windows
- Basement: Full,Heated,Garage Access,Cooled,Interior Entry,Partially Finished
- Attic: Access Via Hatch
- Number of fireplaces: 3
Interior area
- Total structure area: 7,354
- Total interior livable area: 7,354 sqft
- Finished area above ground: 4,873
- Finished area below ground: 2,481
Property
Parking
- Total spaces: 3
- Parking features: Attached, Garage Door Opener
- Attached garage spaces: 3
Features
- Patio & porch: Deck, Covered, Patio
- Exterior features: Balcony, Rain Gutters, Lighting, Stone Wall
- Waterfront features: Beach Access
Lot
- Size: 1.04 Acres
- Features: Wooded, Cul-De-Sac, Landscaped
Details
- Additional structures: Shed(s)
- Parcel number: 416959
- Zoning: AA
Construction
Type & style
- Home type: SingleFamily
- Architectural style: Contemporary
- Property subtype: Single Family Residence
Materials
- Cedar
- Foundation: Concrete Perimeter
- Roof: Asphalt,Flat
Condition
- New construction: No
- Year built: 1987
Utilities & green energy
- Sewer: Septic Tank
- Water: Public
Green energy
- Energy efficient items: Windows
Community & HOA
Community
- Features: Golf, Library, Park, Shopping/Mall
- Security: Security System
- Subdivision: In-Town
HOA
- Has HOA: Yes
- Services included: Snow Removal, Road Maintenance
- HOA fee: $1,000 annually
Location
- Region: Westport
Financial & listing details
- Price per square foot: $388/sqft
- Tax assessed value: $1,050,400
- Annual tax amount: $19,811
- Date on market: 8/27/2025
Estimated market value
Not available
Estimated sales range
Not available
Not available
Price history
Price history
| Date | Event | Price |
|---|---|---|
| 10/23/2025 | Price change | $2,850,000-3.4%$388/sqft |
Source: | ||
| 8/29/2025 | Listed for sale | $2,950,000+126.9%$401/sqft |
Source: | ||
| 9/12/2019 | Sold | $1,300,000-7.1%$177/sqft |
Source: | ||
| 8/14/2019 | Pending sale | $1,399,000$190/sqft |
Source: The Riverside Realty Group #170128595 Report a problem | ||
| 6/3/2019 | Price change | $1,399,000-15.2%$190/sqft |
Source: The Riverside Realty Group #170128595 Report a problem | ||
Public tax history
Public tax history
| Year | Property taxes | Tax assessment |
|---|---|---|
| 2025 | $19,811 +1.3% | $1,050,400 |
| 2024 | $19,558 +1.5% | $1,050,400 |
| 2023 | $19,275 +1.5% | $1,050,400 |
Find assessor info on the county website
BuyAbility℠ payment
Est. payment
$16,146/mo
Principal & interest
$11051
Property taxes
$4014
Other costs
$1081
Climate risks
Neighborhood: Staples
Nearby schools
GreatSchools rating
- 8/10Saugatuck Elementary SchoolGrades: K-5Distance: 1.4 mi
- 8/10Bedford Middle SchoolGrades: 6-8Distance: 1.2 mi
- 10/10Staples High SchoolGrades: 9-12Distance: 1.1 mi
Schools provided by the listing agent
- Elementary: Saugatuck
- Middle: Bedford
- High: Staples
Source: Smart MLS. This data may not be complete. We recommend contacting the local school district to confirm school assignments for this home.
- Loading
- Loading






