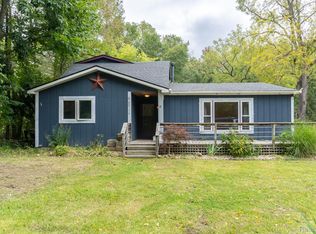Sold for $207,000
$207,000
19999 Williamsville Rd, Gregory, MI 48137
2beds
1,230sqft
Single Family Residence
Built in ----
3.7 Acres Lot
$206,300 Zestimate®
$168/sqft
$1,482 Estimated rent
Home value
$206,300
$186,000 - $229,000
$1,482/mo
Zestimate® history
Loading...
Owner options
Explore your selling options
What's special
Investor Special - 3.7 Acres with Endless Potential! Calling all investors and visionaries! Nestled on 3.7 rolling acres in Gregory, MI, this mid-century modern fixer-upper is ready for its next chapter. With a newer standing seam metal roof, all-new siding, gutters, soffit, and fascia, the exterior is already refreshed—now it just needs your creative touch inside.
Featuring 2 bedrooms, 1 bathroom, and a wood-burning fireplace, this home was well-loved and still has plenty of life left in its bones. Surrounded by mature trees and natural beauty, this property offers a peaceful retreat with great resale potential. Whether you're looking to restore, renovate, or reimagine, this is an opportunity you won't want to miss!
Don't wait—schedule your showing today!
Zillow last checked: 8 hours ago
Listing updated: May 07, 2025 at 12:15pm
Listed by:
Tracey Hernly & Co.,
Howard Hanna Real Estate Executives
Source: Greater Lansing AOR,MLS#: 286905
Facts & features
Interior
Bedrooms & bathrooms
- Bedrooms: 2
- Bathrooms: 1
- Full bathrooms: 1
Primary bedroom
- Level: First
- Area: 136.07 Square Feet
- Dimensions: 11.75 x 11.58
Bedroom 2
- Level: First
- Area: 132.53 Square Feet
- Dimensions: 12.83 x 10.33
Dining room
- Level: First
- Area: 76.76 Square Feet
- Dimensions: 8.08 x 9.5
Kitchen
- Level: First
- Area: 187.21 Square Feet
- Dimensions: 8.08 x 23.17
Living room
- Level: First
- Area: 299 Square Feet
- Dimensions: 12.33 x 24.25
Other
- Level: First
- Area: 69.33 Square Feet
- Dimensions: 8.08 x 8.58
Heating
- Forced Air, Natural Gas
Cooling
- Central Air
Appliances
- Included: Electric Range, Free-Standing Refrigerator
- Laundry: None
Features
- Basement: Block,Concrete
- Has fireplace: Yes
- Fireplace features: Living Room, Wood Burning Stove
Interior area
- Total structure area: 2,460
- Total interior livable area: 1,230 sqft
- Finished area above ground: 1,230
- Finished area below ground: 0
Property
Parking
- Parking features: Detached, Garage Faces Front
Features
- Levels: One
- Stories: 1
Lot
- Size: 3.70 Acres
- Features: Back Yard, Front Yard, Many Trees, Rolling Slope
Details
- Foundation area: 1230
- Parcel number: 1335300003
- Zoning description: Zoning
Construction
Type & style
- Home type: SingleFamily
- Property subtype: Single Family Residence
Materials
- Vinyl Siding
- Foundation: Block
- Roof: Steel
Utilities & green energy
- Sewer: Septic Tank
- Water: Well
- Utilities for property: Electricity Connected
Community & neighborhood
Location
- Region: Gregory
- Subdivision: None
Other
Other facts
- Listing terms: Cash,Conventional
Price history
| Date | Event | Price |
|---|---|---|
| 5/6/2025 | Sold | $207,000+11.9%$168/sqft |
Source: | ||
| 4/1/2025 | Contingent | $185,000$150/sqft |
Source: | ||
| 3/24/2025 | Listed for sale | $185,000-13.9%$150/sqft |
Source: | ||
| 8/31/2024 | Listing removed | $214,900$175/sqft |
Source: | ||
| 6/21/2024 | Listed for sale | $214,900+43.3%$175/sqft |
Source: | ||
Public tax history
| Year | Property taxes | Tax assessment |
|---|---|---|
| 2025 | -- | $98,200 +8.3% |
| 2024 | -- | $90,650 +8.8% |
| 2023 | -- | $83,350 +3.9% |
Find assessor info on the county website
Neighborhood: 48137
Nearby schools
GreatSchools rating
- 4/10Heritage Elementary SchoolGrades: 3-6Distance: 6.4 mi
- 4/10Stockbridge High SchoolGrades: 7-12Distance: 6.4 mi
- NAEmma Smith Elementary SchoolGrades: PK-2Distance: 6.5 mi
Schools provided by the listing agent
- High: Stockbridge
Source: Greater Lansing AOR. This data may not be complete. We recommend contacting the local school district to confirm school assignments for this home.
Get a cash offer in 3 minutes
Find out how much your home could sell for in as little as 3 minutes with a no-obligation cash offer.
Estimated market value$206,300
Get a cash offer in 3 minutes
Find out how much your home could sell for in as little as 3 minutes with a no-obligation cash offer.
Estimated market value
$206,300
