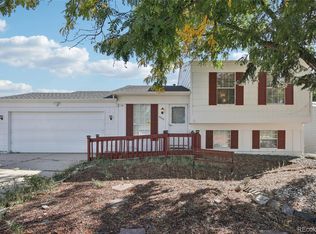Updated just a few years ago, this 3 bed/2 bath home is move in ready! Bonus feature for anyone looking for main floor living, this house has a family room, bedroom, full bath, kitchen, dining room, laundry and access to both the two car garage and backyard all on the main floor. Upstairs is an additional two bedrooms and a 3/4 bath. The backyard is great for entertaining as it is privately fenced, backs to open space, and includes a: concrete patio, grill and bar top, fire pit, and dog spa :) Recently installed was a new furnace and AC unit! Easy access to Colfax, 225, and IÂ70 or Buckley AFB making for a simpler commute! Take a walk to Triangle Park or just across Colfax is the popular Aurora Sports Park. Went pending quickly last time it touched the market, don't miss out this time!
This property is off market, which means it's not currently listed for sale or rent on Zillow. This may be different from what's available on other websites or public sources.
