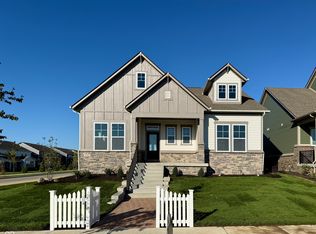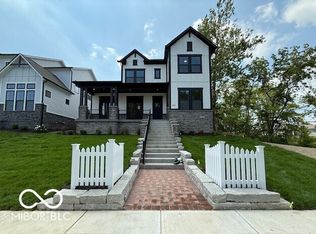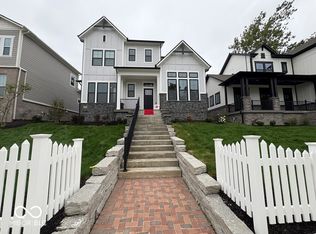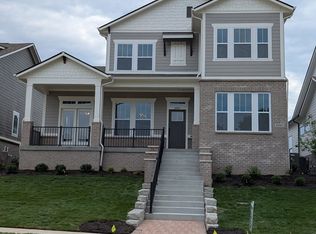Sold
$680,000
19997 Old Dock Rd, Westfield, IN 46074
4beds
4,027sqft
Residential, Single Family Residence
Built in 2025
6,969.6 Square Feet Lot
$677,600 Zestimate®
$169/sqft
$3,282 Estimated rent
Home value
$677,600
$644,000 - $711,000
$3,282/mo
Zestimate® history
Loading...
Owner options
Explore your selling options
What's special
Welcome to the Anthem, by David Weekley Homes. This home features a spacious owner's retreat, complete with a luxurious super shower and a large walk-in closet, offering a perfect blend of comfort and convenience. The main floor includes a convenient half bath, ideal for guests. The finished basement is a standout, boasting 9-foot ceilings and a generously sized game room-perfect for recreation and entertainment. With a three-car garage, there's ample space for vehicles and storage. Enjoy the outdoors with an extended covered rear porch, perfect for relaxing or hosting gatherings. As a resident of Chatham Hills, you'll have access to the exceptional clubhouse and amenities, offering a lifestyle that truly stands out.
Zillow last checked: 8 hours ago
Listing updated: October 01, 2025 at 03:01pm
Listing Provided by:
Angela Huser 317-518-6286,
Weekley Homes Realty Company
Source: MIBOR as distributed by MLS GRID,MLS#: 22021222
Facts & features
Interior
Bedrooms & bathrooms
- Bedrooms: 4
- Bathrooms: 4
- Full bathrooms: 3
- 1/2 bathrooms: 1
- Main level bathrooms: 2
- Main level bedrooms: 1
Primary bedroom
- Level: Main
- Area: 368 Square Feet
- Dimensions: 16x23
Bedroom 2
- Level: Upper
- Area: 132 Square Feet
- Dimensions: 12x11
Bedroom 3
- Level: Upper
- Area: 130 Square Feet
- Dimensions: 10x13
Bedroom 4
- Level: Basement
- Area: 208 Square Feet
- Dimensions: 13x16
Dining room
- Level: Main
- Area: 144 Square Feet
- Dimensions: 12x12
Family room
- Level: Main
- Area: 408 Square Feet
- Dimensions: 24x17
Kitchen
- Level: Main
- Area: 140 Square Feet
- Dimensions: 10x14
Office
- Level: Main
- Area: 144 Square Feet
- Dimensions: 12x12
Play room
- Level: Basement
- Area: 336 Square Feet
- Dimensions: 21x16
Heating
- Forced Air
Cooling
- Central Air
Appliances
- Included: Gas Cooktop, Dishwasher, ENERGY STAR Qualified Appliances, Disposal, Gas Water Heater, Exhaust Fan, Microwave, Oven
- Laundry: Main Level
Features
- Attic Access, High Ceilings, Kitchen Island, High Speed Internet, Wired for Data, Pantry, Smart Thermostat, Walk-In Closet(s)
- Basement: Ceiling - 9+ feet
- Attic: Access Only
Interior area
- Total structure area: 4,027
- Total interior livable area: 4,027 sqft
- Finished area below ground: 1,380
Property
Parking
- Total spaces: 3
- Parking features: Alley Access, Attached, Concrete, Garage Door Opener, Garage Faces Rear, On Street
- Attached garage spaces: 3
- Details: Garage Parking Other(Finished Garage, Guest Street Parking, Keyless Entry)
Features
- Levels: Two
- Stories: 2
- Patio & porch: Covered
Lot
- Size: 6,969 sqft
- Features: Curbs, Sidewalks, Trees-Small (Under 20 Ft)
Details
- Parcel number: 290524009046000015
- Horse amenities: None
Construction
Type & style
- Home type: SingleFamily
- Architectural style: Craftsman
- Property subtype: Residential, Single Family Residence
Materials
- Brick, Cement Siding
- Foundation: Concrete Perimeter
Condition
- New Construction
- New construction: Yes
- Year built: 2025
Details
- Builder name: David Weekley Homes
Utilities & green energy
- Water: Public
Community & neighborhood
Location
- Region: Westfield
- Subdivision: Chatham Village
HOA & financial
HOA
- Has HOA: Yes
- HOA fee: $1,050 annually
- Amenities included: Basketball Court, Clubhouse, Day Care, Dog Park, Fitness Center, Golf Course, Indoor Pool, Jogging Path, Maintenance, Meeting Room, Park, Playground, Pool, Tennis Court(s)
- Services included: Clubhouse, Entrance Common, Exercise Room, Golf, Maintenance, ParkPlayground, Tennis Court(s)
- Association phone: 317-836-3800
Price history
| Date | Event | Price |
|---|---|---|
| 9/26/2025 | Sold | $680,000-2.9%$169/sqft |
Source: | ||
| 9/8/2025 | Pending sale | $699,990$174/sqft |
Source: | ||
| 9/7/2025 | Listed for sale | $699,990$174/sqft |
Source: | ||
| 9/6/2025 | Pending sale | $699,990$174/sqft |
Source: | ||
| 8/24/2025 | Listed for sale | $699,990$174/sqft |
Source: | ||
Public tax history
Tax history is unavailable.
Neighborhood: 46074
Nearby schools
GreatSchools rating
- 6/10Monon Trail Elementary SchoolGrades: K-4Distance: 0.7 mi
- 9/10Westfield Middle SchoolGrades: 7-8Distance: 2 mi
- 10/10Westfield High SchoolGrades: 9-12Distance: 1.9 mi
Schools provided by the listing agent
- Elementary: Monon Trail Elementary School
- Middle: Westfield Middle School
- High: Westfield High School
Source: MIBOR as distributed by MLS GRID. This data may not be complete. We recommend contacting the local school district to confirm school assignments for this home.
Get a cash offer in 3 minutes
Find out how much your home could sell for in as little as 3 minutes with a no-obligation cash offer.
Estimated market value
$677,600
Get a cash offer in 3 minutes
Find out how much your home could sell for in as little as 3 minutes with a no-obligation cash offer.
Estimated market value
$677,600



