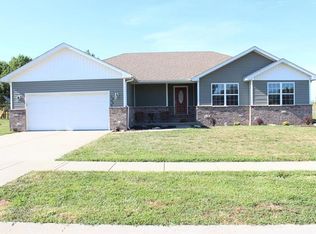Closed
Listing Provided by:
Shelly Hendrix 417-532-4041,
RE/MAX Next Generation
Bought with: Prosper Real Estate
Price Unknown
19997 Destiny Rd, Lebanon, MO 65536
3beds
2,194sqft
Single Family Residence
Built in 2007
0.42 Acres Lot
$242,000 Zestimate®
$--/sqft
$1,392 Estimated rent
Home value
$242,000
Estimated sales range
Not available
$1,392/mo
Zestimate® history
Loading...
Owner options
Explore your selling options
What's special
Prepare to fall in love with this meticulously maintained home outside of city limits on a corner lot. As soon as you walk through the formal entryway, you can't help but notice the tall ceilings and open-concept layout. Newer flooring added just a few years ago. Beautiful, easy-maintenance flooring throughout the home, the large living room, the eat-in kitchen with a breakfast bar, gorgeous light fixtures, and stainless steel appliances that are just a couple of years old. Each bedroom offers an abundance of natural lighting and space, including two full bathrooms, the extremely large primary bedroom has a double vanity and a tile walk-in shower. Outside, we have an all-metal storage shed, and the backyard is completely fenced. Extra insulation was installed in the attic, walls were spray foamed and then blown in insulation was added. This home offers so much; the only way to truly experience it all is to check it out for yourself!
Zillow last checked: 8 hours ago
Listing updated: April 28, 2025 at 05:13pm
Listing Provided by:
Shelly Hendrix 417-532-4041,
RE/MAX Next Generation
Bought with:
Sharee Gatto, 2080919
Prosper Real Estate
Source: MARIS,MLS#: 24050301 Originating MLS: Lebanon Board of REALTORS
Originating MLS: Lebanon Board of REALTORS
Facts & features
Interior
Bedrooms & bathrooms
- Bedrooms: 3
- Bathrooms: 2
- Full bathrooms: 2
- Main level bathrooms: 2
- Main level bedrooms: 3
Heating
- Forced Air, Natural Gas
Cooling
- Ceiling Fan(s), Central Air, Electric
Appliances
- Included: Dishwasher, Microwave, Electric Range, Electric Oven, Refrigerator, Electric Water Heater
Features
- Kitchen Island, Dining/Living Room Combo
- Basement: None
- Number of fireplaces: 1
- Fireplace features: Living Room
Interior area
- Total structure area: 2,194
- Total interior livable area: 2,194 sqft
- Finished area above ground: 2,194
Property
Parking
- Total spaces: 2
- Parking features: Attached, Garage
- Attached garage spaces: 2
Features
- Levels: One
Lot
- Size: 0.42 Acres
- Dimensions: 0.42 ACRES
- Features: Corner Lot
Details
- Additional structures: Shed(s)
- Parcel number: 162.003001002189.000
- Special conditions: Standard
Construction
Type & style
- Home type: SingleFamily
- Architectural style: Traditional,Ranch
- Property subtype: Single Family Residence
Materials
- Brick Veneer, Vinyl Siding
Condition
- Year built: 2007
Utilities & green energy
- Sewer: Public Sewer
- Water: Public
- Utilities for property: Natural Gas Available
Community & neighborhood
Location
- Region: Lebanon
- Subdivision: Cornerstone
Other
Other facts
- Listing terms: Cash,Conventional,FHA,Other,USDA Loan,VA Loan
- Ownership: Private
- Road surface type: Concrete
Price history
| Date | Event | Price |
|---|---|---|
| 10/1/2024 | Sold | -- |
Source: | ||
| 8/30/2024 | Pending sale | $249,999$114/sqft |
Source: | ||
| 8/30/2024 | Contingent | $249,999$114/sqft |
Source: | ||
| 8/13/2024 | Listed for sale | $249,999+39%$114/sqft |
Source: | ||
| 8/30/2018 | Sold | -- |
Source: | ||
Public tax history
| Year | Property taxes | Tax assessment |
|---|---|---|
| 2024 | $1,814 -2.9% | $31,260 |
| 2023 | $1,868 +7.2% | $31,260 |
| 2022 | $1,743 -5.1% | $31,260 |
Find assessor info on the county website
Neighborhood: 65536
Nearby schools
GreatSchools rating
- 5/10Maplecrest Elementary SchoolGrades: 2-3Distance: 4.6 mi
- 7/10Lebanon Middle SchoolGrades: 6-8Distance: 2.6 mi
- 4/10Lebanon Sr. High SchoolGrades: 9-12Distance: 6 mi
Schools provided by the listing agent
- Elementary: Lebanon Riii
- Middle: Lebanon Middle School
- High: Lebanon Sr. High
Source: MARIS. This data may not be complete. We recommend contacting the local school district to confirm school assignments for this home.
