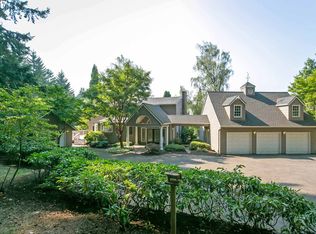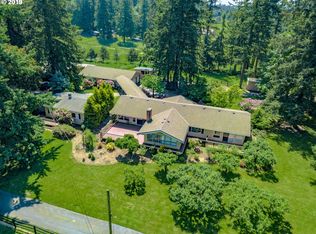Sold
$1,860,000
19996 S Sweetbriar Rd, West Linn, OR 97068
4beds
3,503sqft
Residential, Single Family Residence
Built in 1964
6.55 Acres Lot
$2,113,700 Zestimate®
$531/sqft
$4,720 Estimated rent
Home value
$2,113,700
$1.88M - $2.41M
$4,720/mo
Zestimate® history
Loading...
Owner options
Explore your selling options
What's special
Beautiful equestrian property in West Linn with barn, arena and acreage. This property is perfect for ?close-in? country living, for those who want peace and tranquility, or horse enthusiasts who want to enjoy their passion in a peaceful and serene environment. Low property taxes and close to Lake Oswego and West Linn amenities. Rolling green grounds cover more than 6.5 acres and includes a 68x108 foot covered arena with overhead irrigation and lighting, a barn with 4-6 stalls (each with a paddock) and 4 pastures. Use the arena for your own horses or lease out stalls to keep the farm tax deferral.A spacious, one-level home sits at the back of the property that features 4 bedrooms, an office, 3 full baths, and a bonus room off primary. The residence was professionally updated in 2004 and 2009 and features timeless design details such as 1/4 sawn oak cabinets in the kitchen and a spa-like bathroom and custom open closet space in the primary. Oak floors throughout the home and beautiful wood details in the main living space. Bonus room off primary can be used for nursery, workout space or additional office space. Extra closets and storage throughout the home.A private slice of paradise! Too many great features to list, see listing attachments.
Zillow last checked: 8 hours ago
Listing updated: November 20, 2023 at 06:09am
Listed by:
Nicholas Wilson 503-507-3188,
Cascade Hasson Sotheby's International Realty,
Andrea Hartman 541-954-7927,
Cascade Hasson Sotheby's International Realty
Bought with:
Jason Kennedy, 200501139
RE/MAX Equity Group
Source: RMLS (OR),MLS#: 23694434
Facts & features
Interior
Bedrooms & bathrooms
- Bedrooms: 4
- Bathrooms: 4
- Full bathrooms: 3
- Partial bathrooms: 1
- Main level bathrooms: 4
Primary bedroom
- Features: Builtin Features, Fireplace, Patio, Soaking Tub, Suite, Tile Floor, Walkin Shower, Wallto Wall Carpet
- Level: Main
- Area: 345
- Dimensions: 23 x 15
Bedroom 2
- Features: Closet, Wood Floors
- Level: Main
- Area: 180
- Dimensions: 15 x 12
Bedroom 3
- Features: Closet, Wood Floors
- Level: Main
- Area: 180
- Dimensions: 15 x 12
Dining room
- Features: Great Room, Wood Floors
- Level: Main
- Area: 88
- Dimensions: 11 x 8
Family room
- Features: Fireplace, Patio, Vaulted Ceiling, Wood Floors
- Level: Main
- Area: 506
- Dimensions: 23 x 22
Kitchen
- Features: Builtin Range, Cook Island, Dishwasher, Gas Appliances, Island, Pantry, Skylight, Builtin Oven, Convection Oven, Wood Floors
- Level: Main
- Area: 238
- Width: 14
Living room
- Features: Builtin Features, Fireplace, Nook, Patio, Wood Floors
- Level: Main
- Area: 204
- Dimensions: 17 x 12
Office
- Features: Closet, Wallto Wall Carpet
- Level: Main
- Area: 136
- Dimensions: 17 x 8
Heating
- Active Solar, Forced Air, Fireplace(s)
Cooling
- Heat Pump
Appliances
- Included: Built In Oven, Convection Oven, Dishwasher, Down Draft, Gas Appliances, Microwave, Stainless Steel Appliance(s), Built-In Range, Gas Water Heater
- Laundry: Laundry Room
Features
- Soaking Tub, Vaulted Ceiling(s), Closet, Built-in Features, Pantry, Great Room, Cook Island, Kitchen Island, Nook, Suite, Walkin Shower
- Flooring: Heated Tile, Tile, Wood, Wall to Wall Carpet
- Windows: Double Pane Windows, Skylight(s)
- Basement: Crawl Space
- Number of fireplaces: 3
- Fireplace features: Gas
Interior area
- Total structure area: 3,503
- Total interior livable area: 3,503 sqft
Property
Parking
- Parking features: Carport, RV Access/Parking, RV Boat Storage
- Has carport: Yes
Accessibility
- Accessibility features: Ground Level, Main Floor Bedroom Bath, Minimal Steps, One Level, Utility Room On Main, Walkin Shower, Accessibility
Features
- Levels: One
- Stories: 1
- Patio & porch: Deck, Patio
- Exterior features: Garden, Raised Beds, Yard
- Fencing: Cross Fenced,Electric,Wood,Fenced
- Has view: Yes
- View description: Territorial
Lot
- Size: 6.55 Acres
- Features: Gentle Sloping, Level, Private, Sprinkler, Acres 5 to 7
Details
- Additional structures: Arena, Corral, CoveredArena, Outbuilding, RVParking, RVBoatStorage, ToolShed, CoveredArenaBarn, TackRoom
- Parcel number: 00360317
- Zoning: RRFF5
Construction
Type & style
- Home type: SingleFamily
- Architectural style: Ranch
- Property subtype: Residential, Single Family Residence
Materials
- Wood Frame, Wood Siding
- Roof: Metal
Condition
- Updated/Remodeled
- New construction: No
- Year built: 1964
Utilities & green energy
- Electric: Call Listing Agent
- Gas: Gas
- Sewer: Standard Septic
- Water: Well
- Utilities for property: Cable Connected
Green energy
- Energy generation: Solar
Community & neighborhood
Security
- Security features: Fire Sprinkler System
Location
- Region: West Linn
Other
Other facts
- Listing terms: Cash,Conventional,VA Loan
- Road surface type: Paved
Price history
| Date | Event | Price |
|---|---|---|
| 11/13/2023 | Sold | $1,860,000-4.6%$531/sqft |
Source: | ||
| 9/14/2023 | Pending sale | $1,950,000$557/sqft |
Source: | ||
| 8/13/2023 | Price change | $1,950,000-9.3%$557/sqft |
Source: | ||
| 6/29/2023 | Price change | $2,150,000-6.5%$614/sqft |
Source: | ||
| 6/8/2023 | Listed for sale | $2,299,000$656/sqft |
Source: | ||
Public tax history
| Year | Property taxes | Tax assessment |
|---|---|---|
| 2025 | $8,392 -41.4% | $476,869 -42.7% |
| 2024 | $14,313 +85.1% | $832,845 +85.3% |
| 2023 | $7,734 +3.2% | $449,498 +3% |
Find assessor info on the county website
Neighborhood: 97068
Nearby schools
GreatSchools rating
- 9/10Stafford Primary SchoolGrades: PK-5Distance: 1.6 mi
- 5/10Athey Creek Middle SchoolGrades: 6-8Distance: 1.8 mi
- 10/10West Linn High SchoolGrades: 9-12Distance: 2.9 mi
Schools provided by the listing agent
- Elementary: Stafford
- Middle: Athey Creek
- High: West Linn
Source: RMLS (OR). This data may not be complete. We recommend contacting the local school district to confirm school assignments for this home.
Get a cash offer in 3 minutes
Find out how much your home could sell for in as little as 3 minutes with a no-obligation cash offer.
Estimated market value$2,113,700
Get a cash offer in 3 minutes
Find out how much your home could sell for in as little as 3 minutes with a no-obligation cash offer.
Estimated market value
$2,113,700

