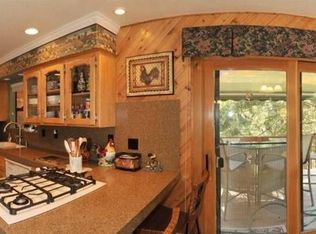Closed
$710,000
19995 New Rome Rd, Nevada City, CA 95959
3beds
2,736sqft
Single Family Residence
Built in 1979
2.22 Acres Lot
$637,200 Zestimate®
$260/sqft
$3,169 Estimated rent
Home value
$637,200
$561,000 - $714,000
$3,169/mo
Zestimate® history
Loading...
Owner options
Explore your selling options
What's special
This lovely home truly captures the essence of Nevada City. The home sits on over two acres of beautifully landscaped property, tucked in a forest setting, yet only 6 minutes from downtown Nevada City. The wrap-around enclosed covered porch, the stamped slab concrete back patio/hot tub space and the gorgeous pond area are all stunning places to sit and enjoy this fabulous property. With a modern cabin feel, this spacious 3BR 2BA home has an abundance of charm and is very welcoming. There's two separate office spaces on the main level. 'We have loved living in this home. Our neighbors are quiet on both sides of us. There are many birds that visit and plants that bloom all year. There are 60 ft waterfalls one mile behind us.' - Seller (Please take a moment to watch the video to get the full feel for this home)
Zillow last checked: 8 hours ago
Listing updated: March 02, 2023 at 10:51am
Listed by:
Jacqueline Lucero DRE #01944577 530-913-8600,
RE/MAX Gold
Bought with:
Jacqueline Lucero, DRE #01944577
RE/MAX Gold
Source: MetroList Services of CA,MLS#: 222137678Originating MLS: MetroList Services, Inc.
Facts & features
Interior
Bedrooms & bathrooms
- Bedrooms: 3
- Bathrooms: 2
- Full bathrooms: 2
Dining room
- Features: Dining/Family Combo
Kitchen
- Features: Pantry Closet, Slab Counter
Heating
- Central, Fireplace(s)
Cooling
- Ceiling Fan(s)
Appliances
- Laundry: Inside
Features
- Flooring: Wood
- Number of fireplaces: 3
- Fireplace features: Wood Burning, Gas Log
Interior area
- Total interior livable area: 2,736 sqft
Property
Parking
- Total spaces: 1
- Parking features: Garage Door Opener
- Garage spaces: 1
Features
- Stories: 2
- Waterfront features: Pond
Lot
- Size: 2.22 Acres
- Features: Manual Sprinkler F&R, Garden
Details
- Parcel number: 034300006000
- Zoning description: AG 10
- Special conditions: Standard
Construction
Type & style
- Home type: SingleFamily
- Property subtype: Single Family Residence
Materials
- Wood
- Foundation: Raised
- Roof: Shingle,Composition
Condition
- Year built: 1979
Utilities & green energy
- Sewer: Septic System
- Water: Water District
- Utilities for property: Propane Tank Leased
Community & neighborhood
Location
- Region: Nevada City
Price history
| Date | Event | Price |
|---|---|---|
| 3/2/2023 | Sold | $710,000+2.2%$260/sqft |
Source: MetroList Services of CA #222137678 Report a problem | ||
| 2/6/2023 | Pending sale | $695,000$254/sqft |
Source: MetroList Services of CA #222137678 Report a problem | ||
| 2/2/2023 | Price change | $695,000-6.3%$254/sqft |
Source: MetroList Services of CA #222137678 Report a problem | ||
| 1/3/2023 | Price change | $742,050-3%$271/sqft |
Source: MetroList Services of CA #222137678 Report a problem | ||
| 10/31/2022 | Listed for sale | $765,000$280/sqft |
Source: MetroList Services of CA #222137678 Report a problem | ||
Public tax history
| Year | Property taxes | Tax assessment |
|---|---|---|
| 2025 | $7,995 +2.2% | $738,684 +2% |
| 2024 | $7,822 +128.8% | $724,200 +133.6% |
| 2023 | $3,419 +2.2% | $310,059 +2% |
Find assessor info on the county website
Neighborhood: 95959
Nearby schools
GreatSchools rating
- 6/10Seven Hills Intermediate SchoolGrades: 4-8Distance: 2.8 mi
- 7/10Nevada Union High SchoolGrades: 9-12Distance: 4 mi
- 7/10Deer Creek Elementary SchoolGrades: K-3Distance: 3.1 mi
Get a cash offer in 3 minutes
Find out how much your home could sell for in as little as 3 minutes with a no-obligation cash offer.
Estimated market value$637,200
Get a cash offer in 3 minutes
Find out how much your home could sell for in as little as 3 minutes with a no-obligation cash offer.
Estimated market value
$637,200
