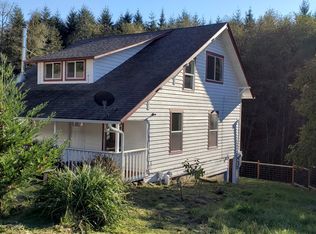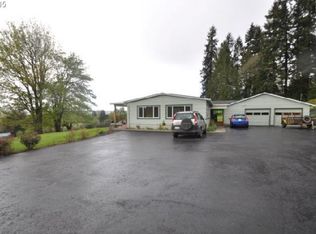Heres a cutie for the simple life! This adorable fully remodeled home is ready for you, upper level is a charmer with fir floors, tile with new vinyl windows & more. Main level is a huge bonus!, use it for more living space or use for shop, craft room or storage. Garage door was left intact just in case so Let your ideas bloom! 2.42 useable acres/fenced. 2 barns for critters and pasture to roam. Brand new septic system just finished.
This property is off market, which means it's not currently listed for sale or rent on Zillow. This may be different from what's available on other websites or public sources.

