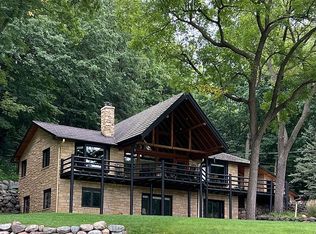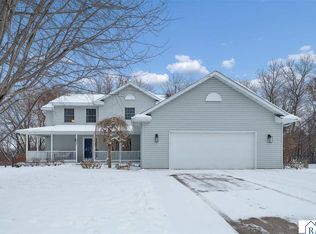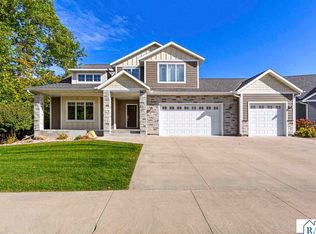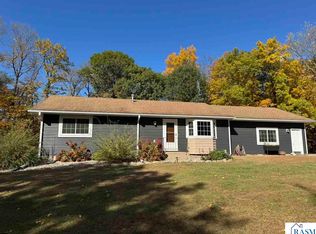Been waiting for a one of a kind acreage within five minutes of Mankato? HERE IT IS!! 24 acres surrounded on three sides by river, woods,11 acres tillable, beautiful view, abundant wildlife i.e. fox, deer, turkey, bald eagles, excellent morel mushroom hunting and more! Newer walkout rambler with 4 bedrooms, 2.5 baths, the vaulted kitchen, dining and living area opens to a three level deck with patio outdoor fireplace plenty of seating area for entertaining; the perfect place to enjoy the serene view and tranquility of this peaceful, private setting! Includes a convenient under deck storage area and the perimeter of the home is beautifully landscaped too! The home is freshly painted and just like new with quality updates: granite countertops, oak parquet, bamboo and tile floors, new bathroom vanities, dual head shower, new sliding door and all new windows 2015, furnace, CA, water heater and Iron Curtain water system all new in 2014, new roof in 2013, all recently upgraded kitchen appliances included as well! Walkout basement has a poured concrete foundation and was completely finished in the last two years; including a spacious family room, game area, bedroom and large bathroom. The generous double attached garage and a heated 50 x 32 detached shop, provide plenty of space for the car enthusiast, hobbyist, woodworker and/or storage etc. Shop has two large overhead doors, floor drain and 12' side walls. The overhead hoist, air compressor and shelving are negotiable. The tillable land has been in CRP in the past, possibilities are endless...pasture land, horse setup, apple orchard, grape farm, spiritual retreat...let your imagination go wild! Private well and compliant septic system, tank was pumped in Oct. 2015. Don't miss out on this truly one of a kind property and cozy well maintained home all within minutes of Mankato conveniences! Possible low interest cd
For sale by owner
Price cut: $30K (10/7)
$849,000
19992 586th Ln, Mankato, MN 56001
4beds
2,524sqft
Est.:
SingleFamily
Built in 1996
24 Acres Lot
$-- Zestimate®
$336/sqft
$-- HOA
What's special
New sliding doorNew windowsAbundant wildlifeBeautiful viewSpacious family roomDual head showerWalkout rambler
- 79 days |
- 397 |
- 9 |
Listed by:
Property Owner (507) 995-3529
Facts & features
Interior
Bedrooms & bathrooms
- Bedrooms: 4
- Bathrooms: 3
- Full bathrooms: 2
- 1/2 bathrooms: 1
Heating
- Forced air, Propane / Butane
Cooling
- Central
Appliances
- Included: Dishwasher, Dryer, Microwave, Range / Oven, Refrigerator, Washer
Features
- Flooring: Tile, Hardwood
- Basement: Finished
Interior area
- Total interior livable area: 2,524 sqft
Property
Parking
- Parking features: Garage - Attached, Garage - Detached
Features
- Exterior features: Wood
Lot
- Size: 24 Acres
Details
- Parcel number: R430927451002
Construction
Type & style
- Home type: SingleFamily
Materials
- Frame
- Foundation: Masonry
- Roof: Asphalt
Condition
- New construction: No
- Year built: 1996
Community & HOA
Location
- Region: Mankato
Financial & listing details
- Price per square foot: $336/sqft
- Tax assessed value: $433,800
- Annual tax amount: $3,906
- Date on market: 9/22/2025
Estimated market value
Not available
Estimated sales range
Not available
$2,682/mo
Price history
Price history
| Date | Event | Price |
|---|---|---|
| 10/7/2025 | Price change | $849,000-3.4%$336/sqft |
Source: Owner Report a problem | ||
| 9/22/2025 | Listed for sale | $879,000-2.3%$348/sqft |
Source: Owner Report a problem | ||
| 6/2/2025 | Listing removed | $899,900$357/sqft |
Source: | ||
| 4/29/2025 | Price change | $899,900-7.2%$357/sqft |
Source: | ||
| 11/1/2024 | Listed for sale | $969,900+94.4%$384/sqft |
Source: | ||
Public tax history
Public tax history
| Year | Property taxes | Tax assessment |
|---|---|---|
| 2024 | $3,906 +6.5% | $433,800 -4.3% |
| 2023 | $3,666 -7.8% | $453,400 +8% |
| 2022 | $3,974 +5.1% | $419,700 +2.3% |
Find assessor info on the county website
BuyAbility℠ payment
Est. payment
$5,123/mo
Principal & interest
$4133
Property taxes
$693
Home insurance
$297
Climate risks
Neighborhood: 56001
Nearby schools
GreatSchools rating
- 5/10Rosa Parks Elementary SchoolGrades: K-5Distance: 2.3 mi
- 5/10Prairie Winds Middle SchoolGrades: 6-8Distance: 1.4 mi
- 6/10Mankato East Senior High SchoolGrades: 9-12Distance: 2.5 mi
- Loading




