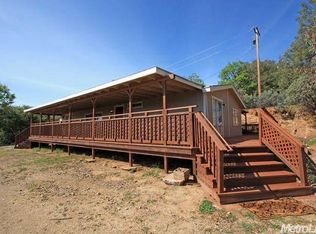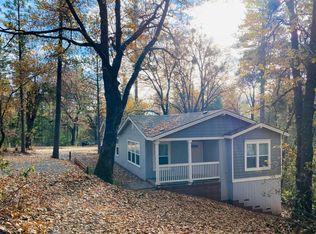Closed
$259,000
19991 Brockman Mill Rd, Fiddletown, CA 95629
2beds
624sqft
Single Family Residence
Built in 1981
4.01 Acres Lot
$264,600 Zestimate®
$415/sqft
$1,420 Estimated rent
Home value
$264,600
$241,000 - $291,000
$1,420/mo
Zestimate® history
Loading...
Owner options
Explore your selling options
What's special
Cabin in the Woods! Nestled in an idyllic, private setting, this updated and charming 2-bedroom, 1-bath home offers peaceful living surrounded by nature. Situated well off the road and hidden from neighbors, this property provides tranquility and privacy. 4 acres provides a perfect balance of woods, along with usability for gardening, recreation, or simply enjoying the outdoors. A detached 2-car garage includes a separate workshop, ideal for hobbies, storage, or projects. Lovingly held in the same family since the early 1970s, this special property is ready for its next chapter. Whether you're looking for a quiet retreat or a full-time residence, this cabin delivers a rare blend of seclusion and potential.
Zillow last checked: 8 hours ago
Listing updated: June 29, 2025 at 07:21pm
Listed by:
Sarah Zulim DRE #01461095 209-217-6172,
Sierra Gold Realty
Bought with:
Re/Max Gold Murphys
Source: MetroList Services of CA,MLS#: 225068360Originating MLS: MetroList Services, Inc.
Facts & features
Interior
Bedrooms & bathrooms
- Bedrooms: 2
- Bathrooms: 1
- Full bathrooms: 1
Dining room
- Features: Dining/Family Combo
Kitchen
- Features: Butcher Block Counters, Kitchen/Family Combo, Laminate Counters
Heating
- Wood Stove
Cooling
- Ceiling Fan(s)
Appliances
- Included: Free-Standing Gas Range, Free-Standing Refrigerator, Gas Water Heater, Washer/Dryer Stacked
- Laundry: Laundry Closet, Inside
Features
- Flooring: Simulated Wood
- Number of fireplaces: 1
- Fireplace features: Family Room, Free Standing, Wood Burning Stove
Interior area
- Total interior livable area: 624 sqft
Property
Parking
- Total spaces: 2
- Parking features: Detached, Garage Faces Front, Guest, Unpaved
- Garage spaces: 2
- Has uncovered spaces: Yes
Features
- Stories: 1
- Exterior features: Fire Pit
Lot
- Size: 4.01 Acres
- Features: Private, Irregular Lot
Details
- Additional structures: Shed(s)
- Parcel number: 021330040000
- Zoning description: RE
- Special conditions: Standard
- Other equipment: TV Antenna
Construction
Type & style
- Home type: SingleFamily
- Architectural style: Cabin,Ranch
- Property subtype: Single Family Residence
Materials
- Frame, Wood, Wood Siding
- Foundation: Concrete, Slab
- Roof: Composition
Condition
- Year built: 1981
Utilities & green energy
- Sewer: Septic System
- Water: Well, Private
- Utilities for property: Propane Tank Leased, Electric, Internet Available
Community & neighborhood
Location
- Region: Fiddletown
Other
Other facts
- Price range: $259K - $259K
- Road surface type: Unimproved, Gravel, Unpaved
Price history
| Date | Event | Price |
|---|---|---|
| 6/27/2025 | Sold | $259,000-2.3%$415/sqft |
Source: MetroList Services of CA #225068360 Report a problem | ||
| 6/2/2025 | Pending sale | $265,000$425/sqft |
Source: MetroList Services of CA #225068360 Report a problem | ||
| 5/28/2025 | Listed for sale | $265,000+40.2%$425/sqft |
Source: MetroList Services of CA #225068360 Report a problem | ||
| 12/14/2019 | Listing removed | $189,000$303/sqft |
Source: Sierra Gold Realty #19067664 Report a problem | ||
| 9/27/2019 | Listed for sale | $189,000$303/sqft |
Source: Sierra Gold Realty #19067664 Report a problem | ||
Public tax history
| Year | Property taxes | Tax assessment |
|---|---|---|
| 2025 | $1,110 +1.9% | $100,972 +2% |
| 2024 | $1,089 +2% | $98,993 +2% |
| 2023 | $1,067 +5.9% | $97,053 +4% |
Find assessor info on the county website
Neighborhood: 95629
Nearby schools
GreatSchools rating
- 6/10Sutter Creek Elementary SchoolGrades: K-6Distance: 10.1 mi
- 3/10Ione Junior High SchoolGrades: 6-8Distance: 11.5 mi
- 9/10Amador High SchoolGrades: 9-12Distance: 10.2 mi
Get pre-qualified for a loan
At Zillow Home Loans, we can pre-qualify you in as little as 5 minutes with no impact to your credit score.An equal housing lender. NMLS #10287.

