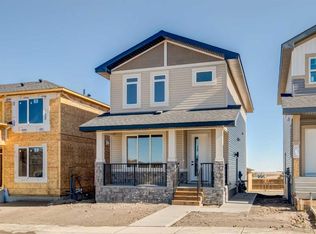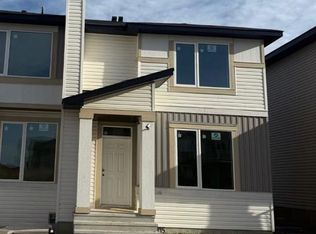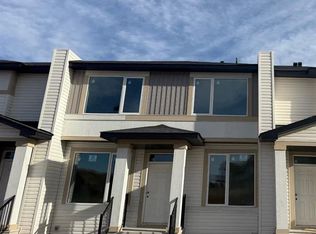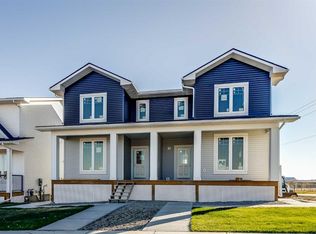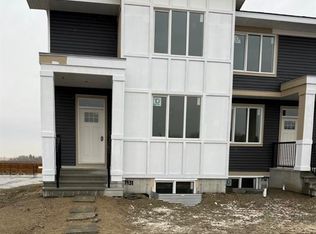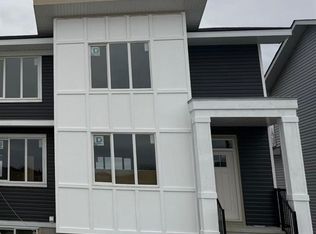1999 W McCaskill Dr, Crossfield, AB T0M 0S0
What's special
- 97 days |
- 0 |
- 0 |
Zillow last checked: 8 hours ago
Listing updated: December 06, 2025 at 11:10am
Aman Batth, Associate,
Insta Realty
Facts & features
Interior
Bedrooms & bathrooms
- Bedrooms: 3
- Bathrooms: 3
- Full bathrooms: 2
- 1/2 bathrooms: 1
Other
- Level: Second
- Dimensions: 12`0" x 11`0"
Bedroom
- Level: Second
- Dimensions: 10`0" x 9`0"
Bedroom
- Level: Second
- Dimensions: 10`0" x 9`0"
Other
- Level: Second
Other
- Level: Main
Other
- Level: Suite
Heating
- Central
Cooling
- None
Appliances
- Included: Built-In Refrigerator, Dishwasher, Electric Range, Microwave
- Laundry: Upper Level
Features
- Kitchen Island, Sump Pump(s)
- Flooring: Carpet, Vinyl
- Basement: Full
- Has fireplace: No
- Common walls with other units/homes: 1 Common Wall,End Unit
Interior area
- Total interior livable area: 1,277 sqft
Property
Parking
- Total spaces: 2
- Parking features: Parking Pad
- Has uncovered spaces: Yes
Features
- Levels: Two,2 Storey
- Stories: 1
- Entry location: Ground
- Patio & porch: Deck, Front Porch
- Exterior features: Private Yard
- Fencing: Partial
- Frontage length: 7.62M 25`0"
Lot
- Size: 3,049.2 Square Feet
- Features: Back Lane
Details
- Zoning: R3
Construction
Type & style
- Home type: Townhouse
- Property subtype: Townhouse
- Attached to another structure: Yes
Materials
- Concrete, Vinyl Siding, Wood Frame
- Foundation: Concrete Perimeter
- Roof: Asphalt Shingle
Condition
- New construction: Yes
- Year built: 2025
Details
- Builder name: Lego Homes
Community & HOA
Community
- Features: Golf, Park, Playground, Sidewalks
- Subdivision: NONE
HOA
- Has HOA: No
Location
- Region: Crossfield
Financial & listing details
- Price per square foot: C$352/sqft
- Date on market: 9/10/2025
- Inclusions: n/a
(403) 918-7254
By pressing Contact Agent, you agree that the real estate professional identified above may call/text you about your search, which may involve use of automated means and pre-recorded/artificial voices. You don't need to consent as a condition of buying any property, goods, or services. Message/data rates may apply. You also agree to our Terms of Use. Zillow does not endorse any real estate professionals. We may share information about your recent and future site activity with your agent to help them understand what you're looking for in a home.
Price history
Price history
Price history is unavailable.
Public tax history
Public tax history
Tax history is unavailable.Climate risks
Neighborhood: T0M
Nearby schools
GreatSchools rating
No schools nearby
We couldn't find any schools near this home.
- Loading
