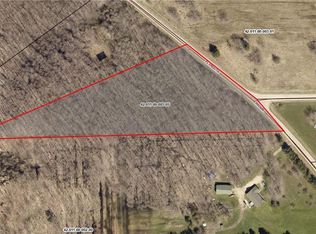Sold for $220,000
$220,000
1999 Sheffield Rd, Ashtabula, OH 44004
3beds
1,679sqft
Single Family Residence
Built in 1982
1.15 Acres Lot
$230,300 Zestimate®
$131/sqft
$1,524 Estimated rent
Home value
$230,300
$210,000 - $249,000
$1,524/mo
Zestimate® history
Loading...
Owner options
Explore your selling options
What's special
Welcome to your ranch-style retreat in Plymouth Township! This charming home boasts 3 bedrooms, 1 full bath, and over 1,600 sq. feet on over an acre of land. Enjoy the utmost privacy with a surrounding wood fence, and park your vehicles with ease in the two-car detached garage. The heart of this home is the extensively remodeled kitchen, updated in 2022 in a farmhouse style. Recent upgrades include a new forced air system installed in 2022 for year-round comfort. The expansive family room and living room offer ample space for relaxation and family gatherings, while the outdoor patio (2023) and fire pit create the perfect setting for entertaining or enjoying peaceful evenings under the stars. Don't miss the chance to call this property your own!
Zillow last checked: 8 hours ago
Listing updated: February 29, 2024 at 10:59am
Listing Provided by:
Ryan Zalimeni ryanzrealtor@gmail.com440-361-0395,
Century 21 Homestar
Bought with:
Clorice L Vines, 2025003178
McDowell Homes Real Estate Services
Barbara B Chabanik, 2019002371
McDowell Homes Real Estate Services
Source: MLS Now,MLS#: 5013652 Originating MLS: Akron Cleveland Association of REALTORS
Originating MLS: Akron Cleveland Association of REALTORS
Facts & features
Interior
Bedrooms & bathrooms
- Bedrooms: 3
- Bathrooms: 1
- Full bathrooms: 1
- Main level bathrooms: 1
- Main level bedrooms: 3
Primary bedroom
- Description: Flooring: Carpet
- Features: Walk-In Closet(s)
- Level: First
- Dimensions: 12 x 11
Bedroom
- Description: Flooring: Carpet
- Level: First
- Dimensions: 11 x 10
Bedroom
- Description: Flooring: Carpet
- Level: First
- Dimensions: 10 x 10
Bathroom
- Description: Flooring: Ceramic Tile
- Level: First
- Dimensions: 7 x 5
Dining room
- Description: Flooring: Laminate
- Level: First
- Dimensions: 17 x 13
Family room
- Description: Flooring: Laminate
- Level: First
- Dimensions: 23 x 15
Kitchen
- Description: Flooring: Laminate
- Level: First
- Dimensions: 16 x 12
Laundry
- Description: Flooring: Laminate
- Level: First
- Dimensions: 11 x 6
Living room
- Description: Flooring: Carpet
- Level: First
- Dimensions: 20 x 14
Heating
- Baseboard, Electric, Forced Air
Cooling
- Central Air
Appliances
- Included: Dishwasher, Microwave, Range, Water Softener
- Laundry: Electric Dryer Hookup, Inside, Main Level, Laundry Room
Features
- Ceiling Fan(s), Kitchen Island, Open Floorplan, Walk-In Closet(s)
- Windows: Blinds, Drapes
- Has basement: No
- Has fireplace: No
Interior area
- Total structure area: 1,679
- Total interior livable area: 1,679 sqft
- Finished area above ground: 1,679
Property
Parking
- Total spaces: 2
- Parking features: Driveway, Detached, Electricity, Garage, Garage Door Opener, Gravel
- Garage spaces: 2
Features
- Levels: One
- Stories: 1
- Patio & porch: Patio
- Exterior features: Fire Pit, Private Yard
- Fencing: Full,Privacy,Wood
- Has view: Yes
- View description: Rural
Lot
- Size: 1.15 Acres
Details
- Additional structures: Shed(s)
- Parcel number: 420110006101
Construction
Type & style
- Home type: SingleFamily
- Architectural style: Ranch
- Property subtype: Single Family Residence
Materials
- Vinyl Siding
- Foundation: Slab
- Roof: Asphalt
Condition
- Updated/Remodeled
- Year built: 1982
Utilities & green energy
- Sewer: Septic Tank
- Water: Well
Community & neighborhood
Security
- Security features: Smoke Detector(s)
Location
- Region: Ashtabula
Other
Other facts
- Listing terms: Cash,Conventional,FHA,VA Loan
Price history
| Date | Event | Price |
|---|---|---|
| 2/28/2024 | Sold | $220,000+4.8%$131/sqft |
Source: | ||
| 2/20/2024 | Pending sale | $209,900$125/sqft |
Source: | ||
| 1/30/2024 | Contingent | $209,900$125/sqft |
Source: | ||
| 1/26/2024 | Listed for sale | $209,900+82.5%$125/sqft |
Source: | ||
| 8/23/2018 | Sold | $115,000$68/sqft |
Source: | ||
Public tax history
| Year | Property taxes | Tax assessment |
|---|---|---|
| 2024 | $2,210 -2.7% | $48,170 |
| 2023 | $2,271 +14.7% | $48,170 +34.4% |
| 2022 | $1,980 -1% | $35,840 |
Find assessor info on the county website
Neighborhood: 44004
Nearby schools
GreatSchools rating
- NAOntario Primary SchoolGrades: K-3Distance: 6.1 mi
- 5/10Lakeside Junior High SchoolGrades: 7-8Distance: 5.7 mi
- 2/10Lakeside High SchoolGrades: 9-12Distance: 5.5 mi
Schools provided by the listing agent
- District: Ashtabula Area CSD - 401
Source: MLS Now. This data may not be complete. We recommend contacting the local school district to confirm school assignments for this home.
Get a cash offer in 3 minutes
Find out how much your home could sell for in as little as 3 minutes with a no-obligation cash offer.
Estimated market value$230,300
Get a cash offer in 3 minutes
Find out how much your home could sell for in as little as 3 minutes with a no-obligation cash offer.
Estimated market value
$230,300
