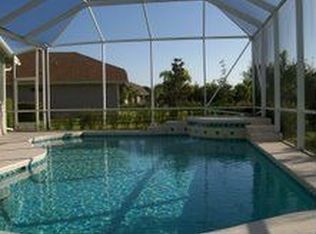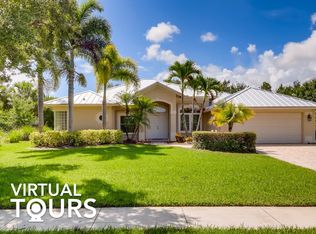Sold for $594,500 on 05/25/23
$594,500
1999 SW Panther Trace, Stuart, FL 34997
4beds
2,239sqft
Single Family Residence
Built in 2004
10,480 Square Feet Lot
$616,300 Zestimate®
$266/sqft
$3,664 Estimated rent
Home value
$616,300
$585,000 - $647,000
$3,664/mo
Zestimate® history
Loading...
Owner options
Explore your selling options
What's special
4 BR, 2 BA open floor plan home, located in the highly desired gated Lake Tuscany community. With a very large kitchen overlooking the huge family room, you can easily entertain family and friends and still be part of the conversation This home features stunning walnut hardwood floors throughout. The kitchen features high end wood cabinetry with soft close cabinets and pullouts, granite counters, marble backsplash, and stainless-steel appliances with a wall oven and cooktop stove. Architectural features include niches and custom built-in bookcases with lighting. This home has a split bedroom plan with 3 Spacious guest bedrooms and a large cabana bath on one side of the house and a large master suite on the other side. Light and bright master bedroom has extensive woodwork and crown molding.The master bath features a walk-in shower, large garden tub, plantation shutters, and double sink vanity. There is plenty of room to add a pool to this large fenced yard with extended patio. Lush tropical landscaping gives this home plenty of privacy. MOVE IN READY!
Lake Tuscany is a beautiful Stuart community with an inviting and friendly neighborhood atmosphere sitting on a charming lake. Lake Tuscany is convenient to highways for commuting, shopping, dining, and close to Historic Downtown Stuart.
Zillow last checked: 8 hours ago
Listing updated: November 06, 2024 at 12:20am
Listed by:
Sheila Clark 516-236-8895,
LPT Realty, LLC
Bought with:
Julie A Cline
RE/MAX of Stuart
Source: BeachesMLS,MLS#: RX-10875448 Originating MLS: Beaches MLS
Originating MLS: Beaches MLS
Facts & features
Interior
Bedrooms & bathrooms
- Bedrooms: 4
- Bathrooms: 2
- Full bathrooms: 2
Primary bedroom
- Level: M
- Area: 204
- Dimensions: 17 x 12
Bedroom 2
- Level: M
- Area: 143
- Dimensions: 13 x 11
Bedroom 3
- Level: M
- Area: 143
- Dimensions: 13 x 11
Bedroom 4
- Level: M
- Area: 110
- Dimensions: 11 x 10
Dining room
- Level: M
- Area: 120
- Dimensions: 12 x 10
Family room
- Level: M
- Area: 288
- Dimensions: 18 x 16
Kitchen
- Level: M
- Area: 154
- Dimensions: 14 x 11
Living room
- Level: M
- Area: 143
- Dimensions: 13 x 11
Heating
- Central, Electric
Cooling
- Central Air, Electric
Appliances
- Included: Dishwasher, Disposal, Dryer, Microwave, Electric Range, Refrigerator, Wall Oven, Washer, Electric Water Heater
- Laundry: Inside, Laundry Closet
Features
- Built-in Features, Ctdrl/Vault Ceilings, Entrance Foyer, Pantry, Roman Tub, Split Bedroom, Walk-In Closet(s)
- Flooring: Ceramic Tile, Wood
- Windows: Plantation Shutters, Single Hung Metal, Shutters, Panel Shutters (Complete), Storm Shutters
- Attic: Pull Down Stairs
Interior area
- Total structure area: 2,953
- Total interior livable area: 2,239 sqft
Property
Parking
- Total spaces: 2
- Parking features: 2+ Spaces, Driveway, Garage - Attached, Auto Garage Open
- Attached garage spaces: 2
- Has uncovered spaces: Yes
Features
- Stories: 1
- Patio & porch: Covered Patio, Open Patio
- Exterior features: Auto Sprinkler, Zoned Sprinkler
- Fencing: Fenced
- Has view: Yes
- View description: Garden
- Waterfront features: None
Lot
- Size: 10,480 sqft
Details
- Parcel number: 063941010000008600
- Zoning: Residential
- Other equipment: Generator Hookup
Construction
Type & style
- Home type: SingleFamily
- Architectural style: Mediterranean
- Property subtype: Single Family Residence
Materials
- CBS
- Roof: Barrel,Concrete
Condition
- Resale
- New construction: No
- Year built: 2004
Utilities & green energy
- Sewer: Public Sewer
- Water: Public
- Utilities for property: Cable Connected, Underground Utilities
Community & neighborhood
Security
- Security features: Security Gate, Smoke Detector(s)
Community
- Community features: Sidewalks, Street Lights, No Membership Avail, Gated
Location
- Region: Stuart
- Subdivision: Lake Tuscany
HOA & financial
HOA
- Has HOA: Yes
- HOA fee: $134 monthly
- Services included: Common Areas, Manager, Security
Other fees
- Application fee: $125
Other
Other facts
- Listing terms: Cash,Conventional,FHA,VA Loan
Price history
| Date | Event | Price |
|---|---|---|
| 5/25/2023 | Sold | $594,500-0.1%$266/sqft |
Source: | ||
| 3/22/2023 | Pending sale | $594,900$266/sqft |
Source: | ||
| 3/21/2023 | Listed for sale | $594,900+50.2%$266/sqft |
Source: | ||
| 8/26/2019 | Sold | $396,000-2.2%$177/sqft |
Source: | ||
| 8/19/2019 | Pending sale | $405,000$181/sqft |
Source: RE/MAX IMPACT #M20017838 | ||
Public tax history
| Year | Property taxes | Tax assessment |
|---|---|---|
| 2024 | $6,163 +22.8% | $389,654 +23% |
| 2023 | $5,019 +3.7% | $316,818 +3% |
| 2022 | $4,841 -0.2% | $307,591 +3% |
Find assessor info on the county website
Neighborhood: 34997
Nearby schools
GreatSchools rating
- 8/10Crystal Lake Elementary SchoolGrades: PK-5Distance: 1.1 mi
- 5/10Dr. David L. Anderson Middle SchoolGrades: 6-8Distance: 2.8 mi
- 5/10South Fork High SchoolGrades: 9-12Distance: 2.7 mi
Get a cash offer in 3 minutes
Find out how much your home could sell for in as little as 3 minutes with a no-obligation cash offer.
Estimated market value
$616,300
Get a cash offer in 3 minutes
Find out how much your home could sell for in as little as 3 minutes with a no-obligation cash offer.
Estimated market value
$616,300

