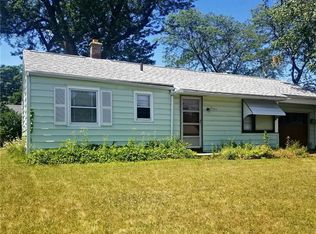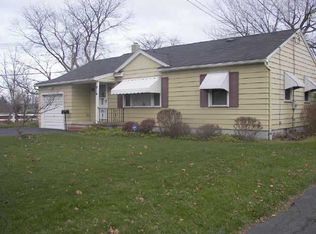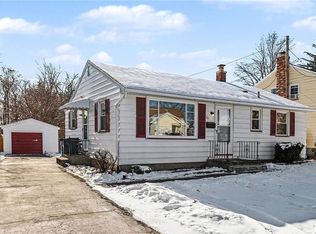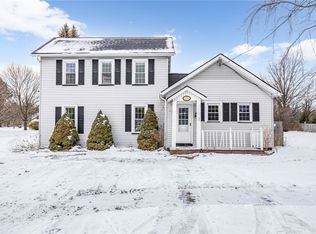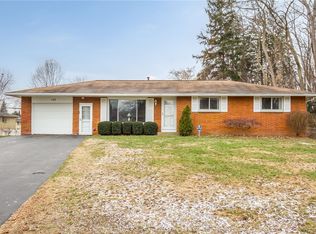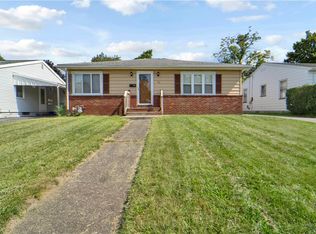Welcome home! This quaint two bedroom ranch is ready for you to move in and make your own. The kitchen opens into a separate dining room with a beautiful light fixture. Sliding glass doors make access to the fenced in yard easy, and you will enjoy lots of natural sunlight in the large living room. The bedrooms also feature natural light. There is a full bathroom upstairs and one downstairs - think of the possibilities with the partially finished basement! Brand new hot water tank was installed in 2025! The garage has been converted to a large bonus room that could be a third bedroom. Don't miss out on this adorable home!
Delayed Showings 1/22/26 at 12pm
Delayed Negotiations 1/29/26 at 12pm
Active
$180,000
1999 N Goodman St, Rochester, NY 14609
2beds
858sqft
Single Family Residence
Built in 1951
5,227.2 Square Feet Lot
$-- Zestimate®
$210/sqft
$-- HOA
What's special
Beautiful light fixtureSliding glass doorsFenced in yardQuaint two bedroom ranch
- 3 days |
- 830 |
- 20 |
Zillow last checked: 8 hours ago
Listing updated: January 22, 2026 at 09:11am
Listing by:
Berkshire Hathaway HS Zambito 585-448-0115,
Randy E Green 585-448-0115
Source: NYSAMLSs,MLS#: R1658967 Originating MLS: Rochester
Originating MLS: Rochester
Tour with a local agent
Facts & features
Interior
Bedrooms & bathrooms
- Bedrooms: 2
- Bathrooms: 2
- Full bathrooms: 2
- Main level bathrooms: 1
- Main level bedrooms: 2
Heating
- Gas, Forced Air
Appliances
- Included: Dishwasher, Gas Oven, Gas Range, Gas Water Heater, Microwave, Refrigerator
- Laundry: In Basement
Features
- Separate/Formal Dining Room, Sliding Glass Door(s), Bedroom on Main Level
- Flooring: Varies, Vinyl
- Doors: Sliding Doors
- Basement: Partially Finished
- Has fireplace: No
Interior area
- Total structure area: 858
- Total interior livable area: 858 sqft
Property
Parking
- Parking features: No Garage
Features
- Levels: One
- Stories: 1
- Exterior features: Blacktop Driveway
Lot
- Size: 5,227.2 Square Feet
- Dimensions: 60 x 90
- Features: Near Public Transit, Rectangular, Rectangular Lot, Residential Lot
Details
- Parcel number: 2634000920900003008000
- Special conditions: Standard
Construction
Type & style
- Home type: SingleFamily
- Architectural style: Ranch
- Property subtype: Single Family Residence
Materials
- Vinyl Siding
- Foundation: Block
Condition
- Resale
- Year built: 1951
Utilities & green energy
- Sewer: Connected
- Water: Connected, Public
- Utilities for property: Electricity Connected, Sewer Connected, Water Connected
Community & HOA
Community
- Subdivision: North Goodman Park North
Location
- Region: Rochester
Financial & listing details
- Price per square foot: $210/sqft
- Tax assessed value: $136,000
- Annual tax amount: $5,616
- Date on market: 1/22/2026
- Listing terms: Cash,Conventional,FHA,USDA Loan,VA Loan
Estimated market value
Not available
Estimated sales range
Not available
Not available
Price history
Price history
| Date | Event | Price |
|---|---|---|
| 1/22/2026 | Listed for sale | $180,000$210/sqft |
Source: | ||
| 11/15/2024 | Sold | $180,000+28.7%$210/sqft |
Source: | ||
| 9/26/2024 | Pending sale | $139,900$163/sqft |
Source: | ||
| 9/20/2024 | Listed for sale | $139,900+61.7%$163/sqft |
Source: | ||
| 4/15/2024 | Sold | $86,500+1.9%$101/sqft |
Source: Public Record Report a problem | ||
Public tax history
Public tax history
| Year | Property taxes | Tax assessment |
|---|---|---|
| 2024 | -- | $136,000 |
| 2023 | -- | $136,000 +85.8% |
| 2022 | -- | $73,200 |
Find assessor info on the county website
BuyAbility℠ payment
Estimated monthly payment
Boost your down payment with 6% savings match
Earn up to a 6% match & get a competitive APY with a *. Zillow has partnered with to help get you home faster.
Learn more*Terms apply. Match provided by Foyer. Account offered by Pacific West Bank, Member FDIC.Climate risks
Neighborhood: 14609
Nearby schools
GreatSchools rating
- NAIvan L Green Primary SchoolGrades: PK-2Distance: 1 mi
- 3/10East Irondequoit Middle SchoolGrades: 6-8Distance: 1.3 mi
- 6/10Eastridge Senior High SchoolGrades: 9-12Distance: 1.5 mi
Schools provided by the listing agent
- District: East Irondequoit
Source: NYSAMLSs. This data may not be complete. We recommend contacting the local school district to confirm school assignments for this home.
