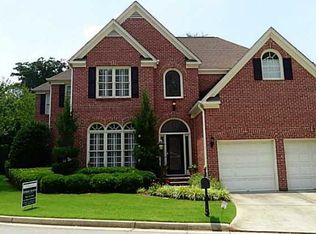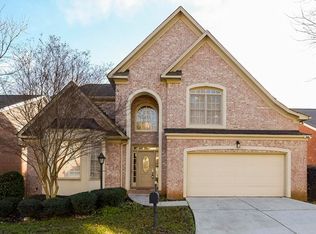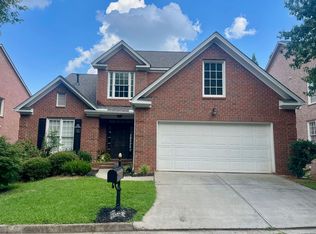Closed
$755,000
1999 Gramercy Cir, Atlanta, GA 30341
4beds
3,124sqft
Single Family Residence, Residential
Built in 2000
4,356 Square Feet Lot
$782,300 Zestimate®
$242/sqft
$4,450 Estimated rent
Home value
$782,300
$743,000 - $821,000
$4,450/mo
Zestimate® history
Loading...
Owner options
Explore your selling options
What's special
Introducing this exquisite three sided brick 4-bedroom, 3.5-bathroom haven in a desirable Gramercy Park. Step into a world of elegance and comfort, where every detail has been carefully crafted to create a truly remarkable home. As you enter, you'll be greeted by beautiful archways and stunning crown moulding that adorn the main level, providing an inviting and open feel to the space. Gleaming hardwood floors flow seamlessly throughout both upstairs and downstairs, adding a touch of warmth and sophistication to every room. The heart of this home is the spacious living area, perfect for gatherings and cozy evenings by the fireplace. The adjacent dining area is ideal for hosting dinner parties or enjoying family meals. The chef's kitchen is a true masterpiece, with views of entire main level, granite countertops, and ample countertop and cabinet space for all your culinary needs. Upstairs, you'll discover oversized bedrooms that offer plenty of room for relaxation and personalization. The primary suite is a tranquil retreat with tray ceilings, complete with a sitting room and a luxurious en-suite bathroom and a walk-in closet that will surely impress. One of the standout features of this property is custom french doors leading from the kitchen to the hardscape backyard courtyard allowing a seamless transition for indoor and outdoor living. This outdoor oasis is perfect for entertaining or simply unwinding in a private and serene setting. Whether you're enjoying a morning coffee or hosting a summer barbecue, this courtyard will be your own slice of paradise. Don't miss the opportunity to make this stunning 4-bedroom, 3.5-bathroom house your forever home. Relax knowing that all the major systems of the home have been recently replaced (New Roof and Gutters in 2022, New Water Heater in 2020, New Rheem HVAC units.) With its impeccable design, spacious layout, and a backyard that dreams are made of, this property offers the perfect blend of luxury and comfort.
Zillow last checked: 8 hours ago
Listing updated: March 18, 2024 at 10:54pm
Listing Provided by:
Leanne Allen,
Keller Williams Realty Cityside
Bought with:
Jody Steinberg, 346111
Bolst, Inc.
Source: FMLS GA,MLS#: 7320538
Facts & features
Interior
Bedrooms & bathrooms
- Bedrooms: 4
- Bathrooms: 4
- Full bathrooms: 3
- 1/2 bathrooms: 1
Primary bedroom
- Features: Oversized Master, Sitting Room
- Level: Oversized Master, Sitting Room
Bedroom
- Features: Oversized Master, Sitting Room
Primary bathroom
- Features: Double Vanity, Separate Tub/Shower, Soaking Tub
Dining room
- Features: Separate Dining Room
Kitchen
- Features: Breakfast Bar, Breakfast Room, Cabinets Stain, Eat-in Kitchen, Pantry, Stone Counters, View to Family Room
Heating
- Central
Cooling
- Ceiling Fan(s), Central Air
Appliances
- Included: Dishwasher, Disposal, Electric Cooktop, Microwave, Refrigerator
- Laundry: Laundry Room, Main Level
Features
- Crown Molding, Double Vanity, Entrance Foyer, High Ceilings 10 ft Main, High Speed Internet, Tray Ceiling(s), Vaulted Ceiling(s), Walk-In Closet(s)
- Flooring: Ceramic Tile, Hardwood, Terrazzo
- Windows: Double Pane Windows, Insulated Windows, Shutters
- Basement: None
- Number of fireplaces: 1
- Fireplace features: Gas Log, Living Room, Stone
- Common walls with other units/homes: No Common Walls
Interior area
- Total structure area: 3,124
- Total interior livable area: 3,124 sqft
Property
Parking
- Total spaces: 2
- Parking features: Driveway, Garage, Garage Faces Front
- Garage spaces: 2
- Has uncovered spaces: Yes
Features
- Levels: Two
- Stories: 2
- Patio & porch: Front Porch
- Exterior features: None, No Dock
- Pool features: None
- Spa features: None
- Fencing: Privacy
- Has view: Yes
- View description: Other
- Waterfront features: None
- Body of water: None
Lot
- Size: 4,356 sqft
- Features: Back Yard, Landscaped, Level
Details
- Additional structures: None
- Parcel number: 18 325 06 075
- Other equipment: None
- Horse amenities: None
Construction
Type & style
- Home type: SingleFamily
- Architectural style: Traditional
- Property subtype: Single Family Residence, Residential
Materials
- Brick 3 Sides, Cement Siding
- Foundation: Slab
- Roof: Composition
Condition
- Resale
- New construction: No
- Year built: 2000
Utilities & green energy
- Electric: 110 Volts
- Sewer: Public Sewer
- Water: Public
- Utilities for property: Cable Available, Electricity Available, Natural Gas Available, Phone Available, Sewer Available, Underground Utilities, Water Available
Green energy
- Energy efficient items: None
- Energy generation: None
Community & neighborhood
Security
- Security features: Smoke Detector(s)
Community
- Community features: Homeowners Assoc
Location
- Region: Atlanta
- Subdivision: Gramercy Park
HOA & financial
HOA
- Has HOA: Yes
- HOA fee: $685 annually
- Services included: Maintenance Grounds
Other
Other facts
- Listing terms: Cash,Conventional,FHA,VA Loan
- Road surface type: None
Price history
| Date | Event | Price |
|---|---|---|
| 3/14/2024 | Sold | $755,000+0.7%$242/sqft |
Source: | ||
| 2/3/2024 | Pending sale | $750,000$240/sqft |
Source: | ||
| 1/25/2024 | Listed for sale | $750,000$240/sqft |
Source: | ||
| 1/22/2024 | Pending sale | $750,000$240/sqft |
Source: | ||
| 1/18/2024 | Listed for sale | $750,000-9.6%$240/sqft |
Source: | ||
Public tax history
| Year | Property taxes | Tax assessment |
|---|---|---|
| 2024 | $6,600 +19.6% | $259,720 +12% |
| 2023 | $5,517 -3% | $231,840 +7.4% |
| 2022 | $5,687 +17.4% | $215,800 +17.2% |
Find assessor info on the county website
Neighborhood: 30341
Nearby schools
GreatSchools rating
- 4/10Huntley Hills Elementary SchoolGrades: PK-5Distance: 0.5 mi
- 8/10Chamblee Middle SchoolGrades: 6-8Distance: 0.6 mi
- 8/10Chamblee Charter High SchoolGrades: 9-12Distance: 0.6 mi
Schools provided by the listing agent
- Elementary: Huntley Hills
- Middle: Chamblee
- High: Chamblee Charter
Source: FMLS GA. This data may not be complete. We recommend contacting the local school district to confirm school assignments for this home.
Get a cash offer in 3 minutes
Find out how much your home could sell for in as little as 3 minutes with a no-obligation cash offer.
Estimated market value
$782,300
Get a cash offer in 3 minutes
Find out how much your home could sell for in as little as 3 minutes with a no-obligation cash offer.
Estimated market value
$782,300


