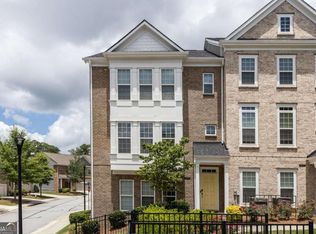Closed
$600,000
1999 Bryant Park Ln, Decatur, GA 30033
3beds
2,145sqft
Townhouse
Built in 2018
435.6 Square Feet Lot
$576,800 Zestimate®
$280/sqft
$3,272 Estimated rent
Home value
$576,800
$548,000 - $606,000
$3,272/mo
Zestimate® history
Loading...
Owner options
Explore your selling options
What's special
This stunning townhome is move in ready! New Paint and carpet. This great in the heart of Emory townhome boast a main level that offers an open floorplan. The Chef's kitchen is right in the center, features a large island, perfect for entertaining with granite counter tops, a beautiful upgraded stove with a stainless steel designer hood. The huge center island allows plenty of storage and counter space and seats many guest. A chic upgraded great bar/coffee area for entertaining. The open dining room is just off the kitchen with a wonderful built in window seat for lots of storage and extra seating for your dinner party with friends! The dining room has ample space for a large table. The open living room is situated on the other side of the kitchen. It is very spacious and features a great office nook with a door to the back covered deck for extra space and outdoor living. Upstairs features the owner's suite and a secondary bedroom. The owner's suite has a private balcony, large walk-in closet with a gorgeous shower. The secondary bedroom is quite large with a full bathroom. Downstairs, is another secondary bedroom with full bath for guest that need to be on the main floor and the entrance to the 2 car garage. Just outside the front door is a courtyard that has seating, a yard to enjoy, and sidewalks. The neighborhood offers a pool, fitness center, yard maintenance and much more! This community is close to everything including walking distance to Mason Mill Park, Dekalb Library and South Peachtree Creek Trail. An easy bike ride to Emory Campus and the CDC Don't miss this rare opportunity for this desirable community!
Zillow last checked: 8 hours ago
Listing updated: January 14, 2026 at 11:14am
Listed by:
Tamara L Bourne 770-500-5470,
Keller Williams Realty Atl. Partners
Bought with:
Wendi Robinson, 397329
Source: GAMLS,MLS#: 20132227
Facts & features
Interior
Bedrooms & bathrooms
- Bedrooms: 3
- Bathrooms: 4
- Full bathrooms: 3
- 1/2 bathrooms: 1
Heating
- Central
Cooling
- Central Air
Appliances
- Included: Dryer, Washer, Dishwasher, Disposal, Ice Maker, Microwave, Oven/Range (Combo), Refrigerator
- Laundry: Laundry Closet
Features
- Other
- Flooring: Carpet, Vinyl
- Basement: None
- Has fireplace: No
- Common walls with other units/homes: 2+ Common Walls
Interior area
- Total structure area: 2,145
- Total interior livable area: 2,145 sqft
- Finished area above ground: 2,145
- Finished area below ground: 0
Property
Parking
- Parking features: Garage
- Has garage: Yes
Features
- Levels: Three Or More
- Stories: 3
Lot
- Size: 435.60 sqft
- Features: None
Details
- Parcel number: 18 103 05 089
Construction
Type & style
- Home type: Townhouse
- Architectural style: Brick 3 Side,Bungalow/Cottage,Craftsman
- Property subtype: Townhouse
- Attached to another structure: Yes
Materials
- Brick, Vinyl Siding
- Roof: Composition
Condition
- Resale
- New construction: No
- Year built: 2018
Utilities & green energy
- Sewer: Public Sewer
- Water: Public
- Utilities for property: Sewer Connected, High Speed Internet
Community & neighborhood
Community
- Community features: Fitness Center, Pool
Location
- Region: Decatur
- Subdivision: Overlook At Mason Mill
HOA & financial
HOA
- Has HOA: Yes
- HOA fee: $3,660 annually
- Services included: Insurance, Maintenance Structure, Maintenance Grounds, Pest Control
Other
Other facts
- Listing agreement: Exclusive Right To Sell
Price history
| Date | Event | Price |
|---|---|---|
| 8/18/2023 | Sold | $600,000-3.1%$280/sqft |
Source: | ||
| 7/21/2023 | Pending sale | $618,900$289/sqft |
Source: | ||
| 7/2/2023 | Listed for sale | $618,900+38.4%$289/sqft |
Source: | ||
| 6/28/2018 | Sold | $447,220$208/sqft |
Source: | ||
Public tax history
| Year | Property taxes | Tax assessment |
|---|---|---|
| 2025 | $2,426 -12.4% | $239,120 +1.3% |
| 2024 | $2,771 -57.9% | $236,160 +4.1% |
| 2023 | $6,580 -8.8% | $226,840 -0.6% |
Find assessor info on the county website
Neighborhood: North Decatur
Nearby schools
GreatSchools rating
- 5/10Briar Vista Elementary SchoolGrades: PK-5Distance: 1.9 mi
- 5/10Druid Hills Middle SchoolGrades: 6-8Distance: 2 mi
- 6/10Druid Hills High SchoolGrades: 9-12Distance: 1.3 mi
Schools provided by the listing agent
- Elementary: Briar Vista
- Middle: Druid Hills
- High: Druid Hills
Source: GAMLS. This data may not be complete. We recommend contacting the local school district to confirm school assignments for this home.
Get a cash offer in 3 minutes
Find out how much your home could sell for in as little as 3 minutes with a no-obligation cash offer.
Estimated market value$576,800
Get a cash offer in 3 minutes
Find out how much your home could sell for in as little as 3 minutes with a no-obligation cash offer.
Estimated market value
$576,800
