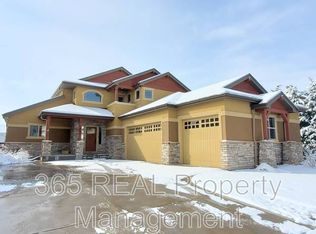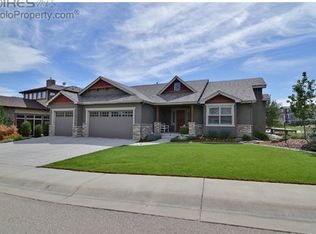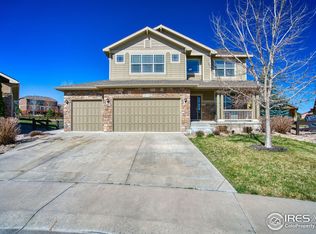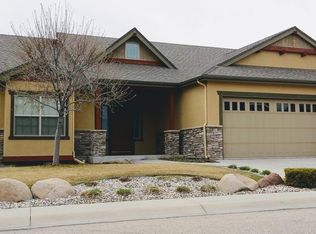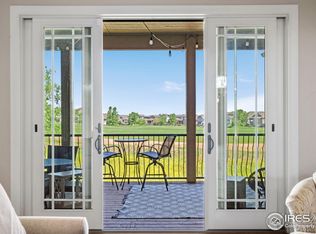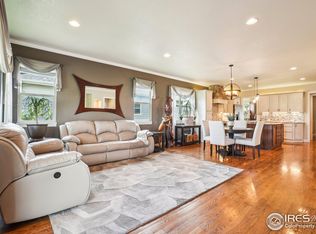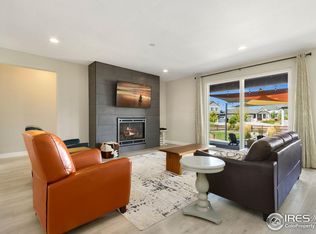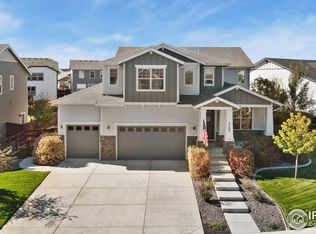Showstopping 1 1/2-Story Gem in Water Valley! This stunning home with a main-floor primary suite is a true standout in the prestigious Water Valley community-just minutes from Pelican Lakes Golf Course & Eagle Lake. Surrounded by scenic water views and endless recreation, it's the perfect blend of luxury & lifestyle. A fully refreshed exterior gives this home unbeatable curb appeal, while inside, vaulted ceilings, refinished hardwood floors, & walls of windows fill the open living space with natural light. At the center, a floor-to-ceiling multi-sided stone fireplace brings warmth, texture, & Colorado charm. The kitchen is a dream for both chefs & entertainers, featuring stainless steel appliances, granite countertops, a center island, & pantry. The main-floor primary suite offers a private retreat with a dual-sided fireplace, spa-like bath, walk-in closet, & direct access to the covered patio. A second main-floor bedroom (or office) adds versatility & convenience. Upstairs, a charming loft overlooks the main living area, accompanied by two generous ensuite bedrooms. The finished basement is built for entertaining, complete with a theater room, game area with wet bar, & guest suite. Enjoy two outdoor patios for relaxing or grilling, & take advantage of resort-style amenities including lakes, beaches, trails, & optional golf or pool memberships at Pelican Lakes and Raindance River Resort. Recent updates: new banisters, HVAC, roof, stone, & stucco.
For sale
Price cut: $15K (12/12)
$880,000
1999 Bayfront Dr, Windsor, CO 80550
5beds
5,275sqft
Est.:
Residential-Detached, Residential
Built in 2007
8,495 Square Feet Lot
$-- Zestimate®
$167/sqft
$12/mo HOA
What's special
Floor-to-ceiling multi-sided stone fireplaceMain-floor primary suiteSpa-like bathVaulted ceilingsCharming loftEnsuite bedroomsGranite countertops
- 44 days |
- 896 |
- 45 |
Zillow last checked: 8 hours ago
Listing updated: December 12, 2025 at 11:58am
Listed by:
Dennis Schick 970-226-3990,
RE/MAX Alliance-FTC South
Source: IRES,MLS#: 1046709
Tour with a local agent
Facts & features
Interior
Bedrooms & bathrooms
- Bedrooms: 5
- Bathrooms: 5
- Full bathrooms: 2
- 3/4 bathrooms: 3
- Main level bedrooms: 2
Primary bedroom
- Area: 270
- Dimensions: 15 x 18
Bedroom 2
- Area: 143
- Dimensions: 13 x 11
Bedroom 3
- Area: 150
- Dimensions: 15 x 10
Bedroom 4
- Area: 132
- Dimensions: 11 x 12
Bedroom 5
- Area: 210
- Dimensions: 15 x 14
Dining room
- Area: 180
- Dimensions: 15 x 12
Family room
- Area: 119
- Dimensions: 17 x 7
Kitchen
- Area: 144
- Dimensions: 12 x 12
Living room
- Area: 361
- Dimensions: 19 x 19
Heating
- Forced Air
Cooling
- Central Air, Ceiling Fan(s)
Appliances
- Included: Gas Range/Oven, Double Oven, Dishwasher, Refrigerator
- Laundry: Washer/Dryer Hookups, Main Level
Features
- Satellite Avail, High Speed Internet, Eat-in Kitchen, Separate Dining Room, Open Floorplan, Pantry, Walk-In Closet(s), Loft, Wet Bar, Kitchen Island, Split Bedroom Floor Plan, Open Floor Plan, Walk-in Closet
- Flooring: Wood, Wood Floors, Tile, Carpet
- Basement: Full,Partially Finished
- Has fireplace: Yes
- Fireplace features: 2+ Fireplaces, Living Room, Master Bedroom
Interior area
- Total structure area: 5,275
- Total interior livable area: 5,275 sqft
- Finished area above ground: 3,047
- Finished area below ground: 2,228
Property
Parking
- Total spaces: 3
- Parking features: Oversized, Tandem
- Attached garage spaces: 3
- Details: Garage Type: Attached
Accessibility
- Accessibility features: Level Lot, Main Floor Bath, Accessible Bedroom, Stall Shower, Main Level Laundry
Features
- Levels: One and One Half
- Stories: 1
- Patio & porch: Patio
- Exterior features: Lighting
- Fencing: Partial
Lot
- Size: 8,495 Square Feet
- Features: Curbs, Gutters, Sidewalks, Lawn Sprinkler System, Level, Near Golf Course
Details
- Parcel number: R3038804
- Zoning: Res
- Special conditions: Private Owner
- Other equipment: Home Theater
Construction
Type & style
- Home type: SingleFamily
- Architectural style: Contemporary/Modern
- Property subtype: Residential-Detached, Residential
Materials
- Wood/Frame, Stone, Stucco
- Roof: Composition
Condition
- Not New, Previously Owned
- New construction: No
- Year built: 2007
Utilities & green energy
- Electric: Electric, PVREA
- Gas: Natural Gas, Atmos
- Sewer: City Sewer
- Water: City Water, Town of Windsor
- Utilities for property: Natural Gas Available, Electricity Available, Cable Available
Green energy
- Energy efficient items: Southern Exposure
Community & HOA
Community
- Features: Clubhouse, Tennis Court(s), Playground, Park, Hiking/Biking Trails
- Subdivision: Water Valley South
HOA
- Has HOA: Yes
- Services included: Common Amenities, Security, Management
- HOA fee: $140 annually
Location
- Region: Windsor
Financial & listing details
- Price per square foot: $167/sqft
- Tax assessed value: $886,845
- Annual tax amount: $7,168
- Date on market: 11/1/2025
- Cumulative days on market: 92 days
- Listing terms: Cash,Conventional,VA Loan,1031 Exchange
- Exclusions: Personal Property, Curtain Panels & Rods, Clothes Washer & Dryer
- Electric utility on property: Yes
- Road surface type: Paved, Asphalt
Estimated market value
Not available
Estimated sales range
Not available
Not available
Price history
Price history
| Date | Event | Price |
|---|---|---|
| 12/12/2025 | Price change | $880,000-1.7%$167/sqft |
Source: | ||
| 11/1/2025 | Listed for sale | $895,000-0.5%$170/sqft |
Source: | ||
| 10/28/2025 | Listing removed | $899,900$171/sqft |
Source: | ||
| 10/3/2025 | Price change | $899,900-1.7%$171/sqft |
Source: | ||
| 9/15/2025 | Listed for sale | $915,000-1.6%$173/sqft |
Source: | ||
Public tax history
Public tax history
| Year | Property taxes | Tax assessment |
|---|---|---|
| 2025 | $7,168 +8.5% | $55,430 -1.2% |
| 2024 | $6,608 +9.8% | $56,080 -3.2% |
| 2023 | $6,017 +4.7% | $57,920 +35% |
Find assessor info on the county website
BuyAbility℠ payment
Est. payment
$4,894/mo
Principal & interest
$4193
Property taxes
$381
Other costs
$320
Climate risks
Neighborhood: 80550
Nearby schools
GreatSchools rating
- 7/10Mountain View Elementary SchoolGrades: 3-5Distance: 2 mi
- 5/10Windsor Middle SchoolGrades: 6-8Distance: 2.6 mi
- 6/10Windsor High SchoolGrades: 9-12Distance: 2.8 mi
Schools provided by the listing agent
- Elementary: Tozer,Mountain View
- Middle: Windsor
- High: Windsor
Source: IRES. This data may not be complete. We recommend contacting the local school district to confirm school assignments for this home.
- Loading
- Loading
