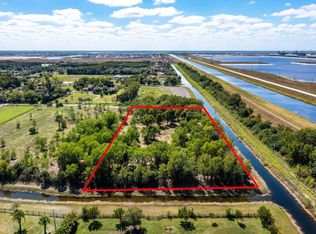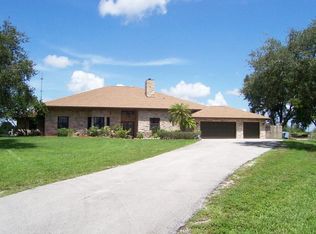Sold for $1,475,000
$1,475,000
19986 Black Falcon Road, Loxahatchee, FL 33470
4beds
2,690sqft
Single Family Residence
Built in 2002
5.01 Acres Lot
$1,459,400 Zestimate®
$548/sqft
$4,410 Estimated rent
Home value
$1,459,400
$1.39M - $1.53M
$4,410/mo
Zestimate® history
Loading...
Owner options
Explore your selling options
What's special
Nestled at the end of a quiet cul-de-sac in the equestrian community of Deer Run, this fully fenced 5-acre property offers a perfect blend of privacy, functionality, and timeless style. The 4 bedroom, 3 bath CBS home showcases British West Indies/Colonial design and includes a 2 car garage. The tree lined property has direct access to miles of riding trails via the bridle path just behind the property. The barn, built in 2020, features 4 matted 12x12 stalls, tack room, feed room, and fly spray system. Two open paddocks provide ample space for turnout. Generous land to build additional buildings or convert the current barn. The HOA also allows covered arenas, allowing for riding all year long. Zoned for Binks Forest Elementary, Wellington Landings Middle School, and Wellington High School. Located 15 minutes from Wellington and all major equestrian venues, 15 minutes from Westlake and 30 minutes from PBIA.
Zillow last checked: 8 hours ago
Listing updated: February 20, 2026 at 06:52am
Listed by:
Alexandra Britt Titus 561-685-4891,
Equestrian Sotheby's International Realty Inc.
Bought with:
Casey B Flannery
Equestrian Sotheby's International Realty Inc.
Source: BeachesMLS,MLS#: RX-11096361 Originating MLS: Beaches MLS
Originating MLS: Beaches MLS
Facts & features
Interior
Bedrooms & bathrooms
- Bedrooms: 4
- Bathrooms: 3
- Full bathrooms: 3
Primary bedroom
- Description: Master bedroom
- Level: 1
- Area: 256 Square Feet
- Dimensions: 16 x 16
Bedroom 2
- Description: Bedroom 2
- Level: 1
- Area: 132 Square Feet
- Dimensions: 12 x 11
Bedroom 3
- Description: Bedroom 3
- Level: 1
- Area: 132 Square Feet
- Dimensions: 12 x 11
Bedroom 4
- Description: Bedroom 4
- Level: 1
- Area: 120 Square Feet
- Dimensions: 12 x 10
Dining room
- Description: Dining room
- Level: 1
- Area: 120 Square Feet
- Dimensions: 12 x 10
Dining room
- Description: Dining area
- Level: 1
- Area: 120 Square Feet
- Dimensions: 12 x 10
Family room
- Description: Family room
- Level: 1
- Area: 440 Square Feet
- Dimensions: 22 x 20
Kitchen
- Description: Kitchen
- Level: 1
- Area: 120 Square Feet
- Dimensions: 12 x 10
Living room
- Description: Living room
- Level: 1
- Area: 132 Square Feet
- Dimensions: 12 x 11
Porch
- Description: Porch
- Level: 1
- Area: 230 Square Feet
- Dimensions: 23 x 10
Heating
- Central
Cooling
- Central Air
Appliances
- Included: Dishwasher, Disposal, Dryer, Freezer, Microwave, Electric Range, Refrigerator, Washer, Electric Water Heater, Water Softener Owned
- Laundry: Inside
Features
- Ctdrl/Vault Ceilings, Entry Lvl Lvng Area, Entrance Foyer, Pantry, Split Bedroom, Walk-In Closet(s), Central Vacuum
- Flooring: Ceramic Tile, Laminate
- Doors: French Doors
- Windows: Blinds, Drapes, Solar Tinted, Storm Shutters, Impact Glass (Complete)
Interior area
- Total structure area: 3,608
- Total interior livable area: 2,690 sqft
Property
Parking
- Total spaces: 2
- Parking features: Circular Driveway, Driveway, Garage - Attached, Auto Garage Open
- Attached garage spaces: 2
- Has uncovered spaces: Yes
Features
- Stories: 1
- Patio & porch: Screened Patio
- Exterior features: Auto Sprinkler, Room for Pool, Zoned Sprinkler
- Has spa: Yes
- Spa features: Bath
- Fencing: Fenced
- Waterfront features: None
Lot
- Size: 5.01 Acres
- Features: 5 to <10 Acres, Cul-De-Sac
Details
- Parcel number: 00404321010002410
- Zoning: AR
- Horses can be raised: Yes
- Horse amenities: Boarding Allowed, Bridle Path/Trails, Center Aisle, Feed Room, Fly System, Grass Field, Paddocks, Tack Room, Wash Rack(s), Water & Electric, Stall, Barn
Construction
Type & style
- Home type: SingleFamily
- Architectural style: Colonial,Plantation
- Property subtype: Single Family Residence
Materials
- CBS
- Roof: Comp Shingle
Condition
- Resale
- New construction: No
- Year built: 2002
Utilities & green energy
- Sewer: Septic Tank
- Water: Well
Community & neighborhood
Security
- Security features: Security Gate, Closed Circuit Camera(s)
Community
- Community features: Horse Trails, Horses Permitted, Gated
Location
- Region: Loxahatchee
- Subdivision: Deer Run
HOA & financial
HOA
- Has HOA: Yes
- HOA fee: $250 monthly
- Services included: Common Areas
Other fees
- Application fee: $100
Other
Other facts
- Listing terms: Cash,Conventional,FHA,VA Loan
- Road surface type: Paved
Price history
| Date | Event | Price |
|---|---|---|
| 2/20/2026 | Sold | $1,475,000-4.8%$548/sqft |
Source: | ||
| 2/13/2026 | Pending sale | $1,550,000$576/sqft |
Source: | ||
| 6/3/2025 | Listed for sale | $1,550,000+171.9%$576/sqft |
Source: | ||
| 3/27/2020 | Sold | $570,000-3.4%$212/sqft |
Source: | ||
| 2/18/2020 | Pending sale | $590,000$219/sqft |
Source: The Keyes Company/Realtors #RX10588642 Report a problem | ||
Public tax history
| Year | Property taxes | Tax assessment |
|---|---|---|
| 2024 | $9,637 +2.4% | $597,659 +3% |
| 2023 | $9,409 +0.7% | $580,251 +3% |
| 2022 | $9,345 +20.5% | $563,350 +23% |
Find assessor info on the county website
Neighborhood: 33470
Nearby schools
GreatSchools rating
- 10/10Binks Forest Elementary SchoolGrades: PK-5Distance: 5.4 mi
- 8/10Wellington Landings Middle SchoolGrades: 6-8Distance: 6.1 mi
- 6/10Wellington High SchoolGrades: 9-12Distance: 7.8 mi
Schools provided by the listing agent
- Elementary: Binks Forest Elementary School
- Middle: Wellington Landings Middle
- High: Wellington High School
Source: BeachesMLS. This data may not be complete. We recommend contacting the local school district to confirm school assignments for this home.
Get a cash offer in 3 minutes
Find out how much your home could sell for in as little as 3 minutes with a no-obligation cash offer.
Estimated market value$1,459,400
Get a cash offer in 3 minutes
Find out how much your home could sell for in as little as 3 minutes with a no-obligation cash offer.
Estimated market value
$1,459,400

