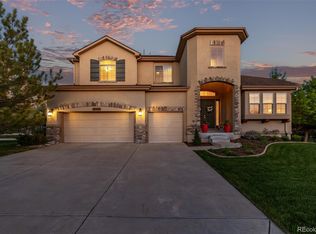If it is a ranch home you have been looking for this is the one! Gorgoeous Toll Brothers home in Pine Bluffs! Mountain views all the way to Mt. Evans! 16 Foot Ceilings! Extended Hardwood Floors! Main floor study with vaulted ceilings & french doors! The open living room with gas log fireplace is perfect for entertaining! Large family dinners will be perfect in the open dining room with hardwood floors and crown moldings! Large gourmet kitchen with slab granite, cherry cabinetry, large center island and top of the line appliances! Extended breakfast nook! Open family room with gas log fireplace! Master suite with large walk-in closet & five piece bath! Nice sized secondary bedrooms with jack-n-jill bath! Main floor laundry! Full open basement just waiting for the perfect plans to finish it! Take a look at this concrete maintenance free deck! Professional landscaping! Finished 3 car garage! Dual furnaces & A/C's! Steam humidifier! New 50 gallon hot water heater! This one has it all!
This property is off market, which means it's not currently listed for sale or rent on Zillow. This may be different from what's available on other websites or public sources.
