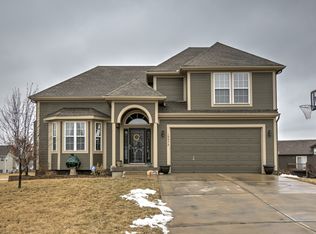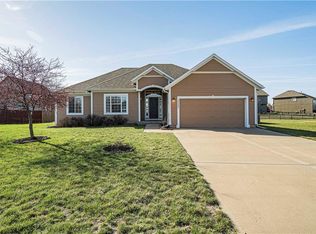Lovely home on almost 1/3 acre! This home features one of the largest lots in the subdivision and sits quietly in a cul-de-sac! Comforting color tones and extra touches make this home standout and welcoming. The large living room has a soaring ceiling and fireplace. The kitchen offers a big pantry, loads of cabinets and bar. A generous sized master features a walk-in closet and lovely bath. The multi-purpose basement has a rec room with 1/2 bath and walk-out to backyard as well as a lower, finished sub-basement that can be a 4th bedroom, office, play/hobby room & more! Enjoy family time, entertaining and gardening in the massive backyard!
This property is off market, which means it's not currently listed for sale or rent on Zillow. This may be different from what's available on other websites or public sources.

