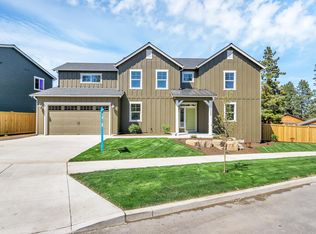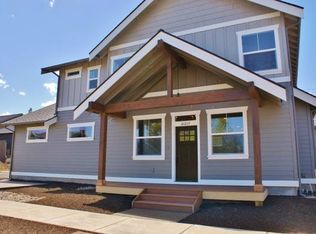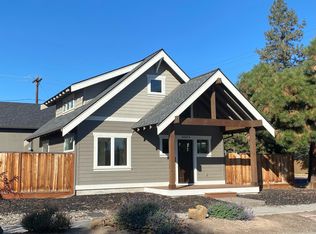Now selling! An exciting new Farmhouse style neighborhood from Stone Bridge Homes NW. Brookswood Crossing is located near the Old Mill District with easy access to all your favorite Bend amenities and activities. Multiple 1 and 2 story floor plans available with beautiful finish packages to choose from. White painted or stained cabinets, tile counters and bathroom floors, gutters, stainless steel appliances, front yard landscaping, covered patio or deck. Earth Advantage Certified.
This property is off market, which means it's not currently listed for sale or rent on Zillow. This may be different from what's available on other websites or public sources.


