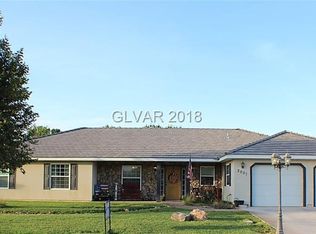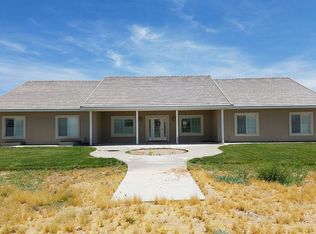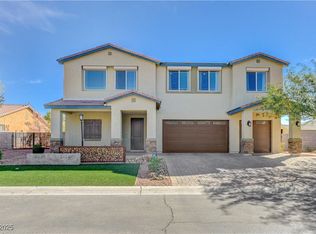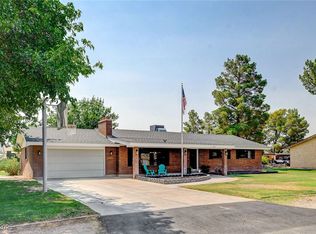Look no further! Custom home w/ ALL the upgrades! Inviting pool w/ attached 3 car garage, detached 1,620 sq ft garage/shop! Oversized patio's for entertaining and a separate bathroom for the outdoor living area! Home has a wet bar with 2 wine fridges with access to the pool area for serving your guests. Home has marble and hardwood flooring, 2 fireplaces, theatre room with surround sound and projector. Spacious kitchen with 3 sinks, double ovens and cooktop, island and breakfast bar. Grand staircase to the 2nd story with a large balcony over looking the pool. Must see!
Active
Price cut: $19K (10/24)
$780,000
1998 Whitneys Dream Ave, Logandale, NV 89021
4beds
4,271sqft
Est.:
Single Family Residence
Built in 2007
0.47 Acres Lot
$762,200 Zestimate®
$183/sqft
$75/mo HOA
What's special
Inviting poolIsland and breakfast barDouble ovens and cooktopMarble and hardwood flooring
- 93 days |
- 301 |
- 9 |
Likely to sell faster than
Zillow last checked: 8 hours ago
Listing updated: October 24, 2025 at 10:13am
Listed by:
Clea Whitney B.0145120 (702)575-4240,
Clea's Moapa Valley Realty LLC
Source: LVR,MLS#: 2719770 Originating MLS: Greater Las Vegas Association of Realtors Inc
Originating MLS: Greater Las Vegas Association of Realtors Inc
Tour with a local agent
Facts & features
Interior
Bedrooms & bathrooms
- Bedrooms: 4
- Bathrooms: 5
- Full bathrooms: 3
- 3/4 bathrooms: 1
- 1/2 bathrooms: 1
Primary bedroom
- Description: Ceiling Fan,Custom Closet,Pbr Separate From Other,Sitting Room,Walk-In Closet(s)
- Dimensions: 20x20
Bedroom 2
- Description: Ceiling Fan
- Dimensions: 11x13
Bedroom 3
- Description: Ceiling Fan,With Bath
- Dimensions: 15x13
Bedroom 4
- Description: Ceiling Fan,With Bath
- Dimensions: 10x15
Primary bathroom
- Description: Double Sink,Separate Shower,Tub With Jets
Dining room
- Description: Formal Dining Room
- Dimensions: 11x13
Family room
- Description: Ceiling Fan,Separate Family Room
- Dimensions: 14x15
Kitchen
- Description: Breakfast Bar/Counter,Custom Cabinets,Granite Countertops,Pantry
Living room
- Description: Front,Wet Bar
- Dimensions: 16x14
Media room
- Dimensions: 16x12
Heating
- Central, Electric
Cooling
- Central Air, Electric, 2 Units
Appliances
- Included: Built-In Electric Oven, Double Oven, Dryer, Dishwasher, Electric Cooktop, Electric Water Heater, Disposal, Refrigerator, Water Softener Owned, Wine Refrigerator, Washer
- Laundry: Electric Dryer Hookup, Main Level, Laundry Room
Features
- Bedroom on Main Level, Ceiling Fan(s), Primary Downstairs, Window Treatments
- Flooring: Carpet, Hardwood, Marble
- Windows: Blinds, Low-Emissivity Windows
- Number of fireplaces: 2
- Fireplace features: Living Room, Primary Bedroom, Wood Burning
Interior area
- Total structure area: 4,271
- Total interior livable area: 4,271 sqft
Video & virtual tour
Property
Parking
- Total spaces: 3
- Parking features: Attached, Detached, Finished Garage, Garage, Garage Door Opener, Inside Entrance, Open, Private, RV Access/Parking
- Attached garage spaces: 3
- Has uncovered spaces: Yes
Features
- Stories: 2
- Patio & porch: Balcony, Covered, Patio
- Exterior features: Balcony, Circular Driveway, Patio, Private Yard
- Has private pool: Yes
- Pool features: In Ground, Private
- Fencing: Block,Back Yard
Lot
- Size: 0.47 Acres
- Features: 1/4 to 1 Acre Lot, Front Yard, Landscaped, Rocks
Details
- Parcel number: 04122211026
- Zoning description: Single Family
- Horse amenities: None
Construction
Type & style
- Home type: SingleFamily
- Architectural style: Two Story
- Property subtype: Single Family Residence
Materials
- Drywall
- Roof: Tile
Condition
- Resale
- Year built: 2007
Utilities & green energy
- Electric: Photovoltaics None
- Sewer: Septic Tank
- Water: Public
- Utilities for property: Electricity Available, Septic Available
Green energy
- Energy efficient items: Windows
Community & HOA
Community
- Subdivision: Country Lane Estate Sub
HOA
- Has HOA: Yes
- Amenities included: None
- Services included: Association Management
- HOA fee: $75 monthly
- HOA name: Country Estates
- HOA phone: 702-345-2200
Location
- Region: Logandale
Financial & listing details
- Price per square foot: $183/sqft
- Tax assessed value: $709,711
- Annual tax amount: $3,941
- Date on market: 9/17/2025
- Listing agreement: Exclusive Right To Sell
- Listing terms: Cash,Conventional,FHA,VA Loan
- Electric utility on property: Yes
Estimated market value
$762,200
$724,000 - $800,000
$5,083/mo
Price history
Price history
| Date | Event | Price |
|---|---|---|
| 10/24/2025 | Price change | $780,000-2.4%$183/sqft |
Source: | ||
| 10/13/2025 | Price change | $799,000-3.2%$187/sqft |
Source: | ||
| 9/17/2025 | Listed for sale | $825,000+16.2%$193/sqft |
Source: | ||
| 8/22/2023 | Sold | $710,000-1.4%$166/sqft |
Source: | ||
| 7/22/2023 | Contingent | $720,000$169/sqft |
Source: | ||
Public tax history
Public tax history
| Year | Property taxes | Tax assessment |
|---|---|---|
| 2025 | $4,180 +8% | $248,399 -9.5% |
| 2024 | $3,872 +3% | $274,450 +16.7% |
| 2023 | $3,760 -1.5% | $235,122 +5.3% |
Find assessor info on the county website
BuyAbility℠ payment
Est. payment
$4,431/mo
Principal & interest
$3778
Property taxes
$305
Other costs
$348
Climate risks
Neighborhood: Moapa Valley
Nearby schools
GreatSchools rating
- 7/10Grant Bowler Elementary SchoolGrades: PK-5Distance: 1 mi
- 9/10Mack Lyon Middle SchoolGrades: 6-8Distance: 5.6 mi
- 7/10Moapa Valley High SchoolGrades: 9-12Distance: 2.7 mi
Schools provided by the listing agent
- Elementary: Bowler, Grant,Bowler, Grant
- Middle: Lyon
- High: Moapa Valley
Source: LVR. This data may not be complete. We recommend contacting the local school district to confirm school assignments for this home.
- Loading
- Loading




