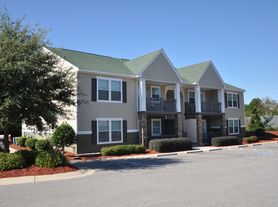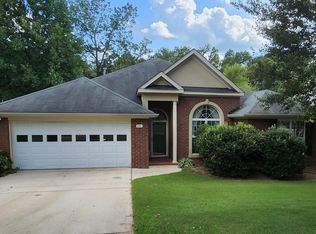HORSE-FRIENDLY HOME FOR RENT 4 BED | 2.5 BATH | 3.28 ACRES
Welcome to your dream retreat! This beautiful 4-bedroom, 2.5-bath home offers over 2,800 sq. ft. of living space on 3.28 acres, perfect for horse lovers.
Features You'll Love:
Gorgeous Outdoor Setting: Calming water features, a breathtaking koi pond, meandering stone pathways, meditation spaces, shaded arbors with swings, and lush perennials, shrubs, and trees ready to burst into spring color.
Spacious Interior: Hardwood floors, abundant windows, skylights, and soaring beamed ceilings fill the home with natural light and stunning views.
Updated Kitchen: Granite countertops, island, stainless steel appliances, and a charming stained-glass pass-through.
Sunroom & Outdoor Living: Dine al fresco on low-maintenance decking while overlooking the water garden and waterfalls.
Primary Suite: Serene retreat with a spa-like bathroom.
**Optional Horse Facilities:
For an additional monthly fee, you can enjoy use of the entire property, including a center-aisle barn with three stalls matted fly spray system and water. Space for 2 horses. Close to Bruce's Field & Highfields.
Pet Friendly:
Pets welcome with a non-refundable pet fee and monthly pet rent.
Photos are for layout reference only visit in person to see current colors and finishes.
House for rent
$2,550/mo
1998 Sunshine Cir, Aiken, SC 29803
4beds
2,889sqft
Price may not include required fees and charges.
Single family residence
Available now
Cats, dogs OK
-- A/C
-- Laundry
-- Parking
-- Heating
What's special
Water garden and waterfallsBreathtaking koi pondCalming water featuresShaded arbors with swingsStainless steel appliancesLow-maintenance deckingHardwood floors
- 33 days |
- -- |
- -- |
Travel times
Looking to buy when your lease ends?
Get a special Zillow offer on an account designed to grow your down payment. Save faster with up to a 6% match & an industry leading APY.
Offer exclusive to Foyer+; Terms apply. Details on landing page.
Facts & features
Interior
Bedrooms & bathrooms
- Bedrooms: 4
- Bathrooms: 3
- Full bathrooms: 2
- 1/2 bathrooms: 1
Interior area
- Total interior livable area: 2,889 sqft
Property
Parking
- Details: Contact manager
Details
- Parcel number: 1241002004
Construction
Type & style
- Home type: SingleFamily
- Property subtype: Single Family Residence
Community & HOA
Location
- Region: Aiken
Financial & listing details
- Lease term: Contact For Details
Price history
| Date | Event | Price |
|---|---|---|
| 10/7/2025 | Price change | $2,550-5.4%$1/sqft |
Source: Zillow Rentals | ||
| 9/12/2025 | Listed for rent | $2,695$1/sqft |
Source: Zillow Rentals | ||
| 8/22/2025 | Listing removed | $749,000$259/sqft |
Source: | ||
| 6/21/2025 | Listed for sale | $749,000$259/sqft |
Source: | ||
| 6/8/2025 | Listing removed | $749,000$259/sqft |
Source: | ||

