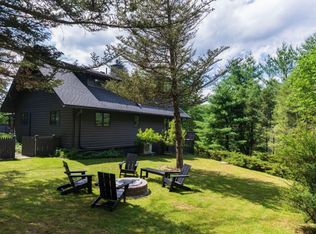Closed
$835,000
1998 Samsonville Road, Olivebridge, NY 12461
4beds
2,424sqft
Single Family Residence
Built in 2024
5.3 Acres Lot
$853,100 Zestimate®
$344/sqft
$5,096 Estimated rent
Home value
$853,100
$725,000 - $1.01M
$5,096/mo
Zestimate® history
Loading...
Owner options
Explore your selling options
What's special
This terrific brand new home greets the new year with a new price. A Catskill Farms original barnhouse, the home promotes easy livability, fun functionality, and an aesthetic that leaves you feeling refreshed. While big homes require big maintenance and furniture expenditures, this perfect 4 bedroom home punches above its weight-class.
Enter the home into a dedicated bluestone mudroom with cedar closet. Segue into the Scandinavian-tinged triple-height living room with floor to ceiling wood burning fireplace and a grey oak floor. Proceed to windowed dining room, wrap the corner to a dream of a kitchen with fancy appliances, and slide open the large glass doors to hit the screened porch and deck.
Custom wood slab staircase to the 2nd floor where 2 beds and full bath reside, and also a little open nook to be defined and used per new homeowners imagination. Proceed from first floor to ground floor, where a bedroom, full bath, and flexible space that is well-suited as a comfy TV and media room, keeping the TV out of the open 1st floor living area.
The 5 acres the house sits on is dramatic, and hard to find in Ulster County, with elevation and views into a natural ravine landscape. The home is equipped with a 120 sq ft detached office or studio with heat and electric.
As always the case with the builder, a well-designed space and property, and now at a better price.
Zillow last checked: 8 hours ago
Listing updated: March 11, 2025 at 07:45am
Listed by:
William Golan 646-704-2247,
Compass Greater NY, LLC,
Bree Chambers 917-660-5710,
Compass Greater NY, LLC
Bought with:
Andrew Centrone, 40CE1159032
Century 21 Alliance-NP
Source: HVCRMLS,MLS#: 20244297
Facts & features
Interior
Bedrooms & bathrooms
- Bedrooms: 4
- Bathrooms: 3
- Full bathrooms: 2
- 1/2 bathrooms: 1
Heating
- Forced Air
Cooling
- Central Air
Appliances
- Included: Refrigerator, Gas Range, Dishwasher
Features
- Open Floorplan, Vaulted Ceiling(s)
- Flooring: Hardwood
- Basement: Finished
Interior area
- Total structure area: 2,424
- Total interior livable area: 2,424 sqft
- Finished area above ground: 1,681
- Finished area below ground: 743
Property
Parking
- Parking features: Driveway
- Has uncovered spaces: Yes
Features
- Levels: Three Or More
- Patio & porch: Deck, Rear Porch, Screened
Lot
- Size: 5.30 Acres
- Features: Level, Private, Wooded
Details
- Additional structures: Outbuilding
- Parcel number: 514000
- Zoning: RES 1
- Zoning description: Residential
Construction
Type & style
- Home type: SingleFamily
- Architectural style: Modern
- Property subtype: Single Family Residence
Materials
- Frame
- Roof: Asphalt
Condition
- New construction: Yes
- Year built: 2024
Utilities & green energy
- Electric: 200+ Amp Service
- Sewer: Septic Tank
- Water: Well
Community & neighborhood
Location
- Region: Olivebridge
Other
Other facts
- Road surface type: Gravel
Price history
| Date | Event | Price |
|---|---|---|
| 3/10/2025 | Sold | $835,000-1.6%$344/sqft |
Source: | ||
| 2/4/2025 | Pending sale | $849,000$350/sqft |
Source: | ||
| 1/22/2025 | Contingent | $849,000$350/sqft |
Source: | ||
| 1/8/2025 | Price change | $849,000-12%$350/sqft |
Source: | ||
| 10/23/2024 | Listed for sale | $965,000$398/sqft |
Source: | ||
Public tax history
Tax history is unavailable.
Neighborhood: 12461
Nearby schools
GreatSchools rating
- 5/10Reginald Bennett Elementary SchoolGrades: 4-6Distance: 8.9 mi
- 6/10Onteora Middle SchoolGrades: 7-8Distance: 8.9 mi
- 7/10Onteora High SchoolGrades: 9-12Distance: 8.9 mi
