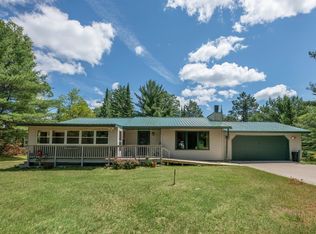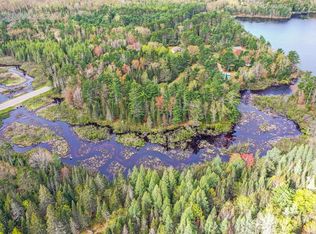Sold for $360,000 on 06/03/25
$360,000
1998 Rice Ln, Eagle River, WI 54521
3beds
1,848sqft
Single Family Residence
Built in 1973
1.71 Acres Lot
$373,600 Zestimate®
$195/sqft
$1,841 Estimated rent
Home value
$373,600
$344,000 - $407,000
$1,841/mo
Zestimate® history
Loading...
Owner options
Explore your selling options
What's special
Tucked in a peaceful neighborhood on 1.71 wooded acres with quick access to outdoor trails and town conveniences, this home is ready to welcome its next owner. 3-bedroom, 2-bathroom charmer (with space for a 4th bedroom) sits on nearly 200 ft of frontage on a peaceful, private-feeling lake — and faces west, serving up golden-hour sunsets straight from your generous sun deck. New flooring, trim and paint give this home a warm, comfortable feel. There is a new roof, new deck railings, new well pump and new generator hook up to give you peace of mind. This home has been loved and beautifully updated---now it's ready for you. Schedule your tour today!
Zillow last checked: 8 hours ago
Listing updated: July 09, 2025 at 04:24pm
Listed by:
ANGELA ROTHMEIER 715-965-0758,
ELIASON REALTY - EAGLE RIVER,
JARED ROTHMEIER 715-965-7215,
ELIASON REALTY - EAGLE RIVER
Bought with:
JEREMY RYAN, 80784 - 94
ELIASON REALTY - EAGLE RIVER
Source: GNMLS,MLS#: 211539
Facts & features
Interior
Bedrooms & bathrooms
- Bedrooms: 3
- Bathrooms: 2
- Full bathrooms: 1
- 1/2 bathrooms: 1
Bedroom
- Level: First
- Dimensions: 12x15
Bedroom
- Level: Basement
- Dimensions: 15x10
Bedroom
- Level: First
- Dimensions: 20x11
Bathroom
- Level: First
Bathroom
- Level: First
Dining room
- Level: First
- Dimensions: 14x12
Entry foyer
- Level: First
- Dimensions: 8x4
Kitchen
- Level: First
- Dimensions: 12x9
Living room
- Level: First
- Dimensions: 21x11
Office
- Level: First
- Dimensions: 11x11
Recreation
- Level: Basement
- Dimensions: 26x17
Heating
- Hot Water
Appliances
- Included: Dryer, Exhaust Fan, Electric Oven, Electric Range, Microwave, Propane Water Heater, Refrigerator, Range Hood, Washer, Water Purifier
- Laundry: Main Level
Features
- Ceiling Fan(s)
- Flooring: Carpet
- Basement: Full,Partially Finished
- Attic: Crawl Space
- Has fireplace: No
- Fireplace features: None
Interior area
- Total structure area: 1,848
- Total interior livable area: 1,848 sqft
- Finished area above ground: 1,256
- Finished area below ground: 592
Property
Parking
- Parking features: Detached, Garage, Storage, Shared Driveway
- Has garage: Yes
- Has uncovered spaces: Yes
Features
- Levels: One
- Stories: 1
- Patio & porch: Deck, Open
- Exterior features: Dock, Landscaping, Gravel Driveway
- Has view: Yes
- Waterfront features: Shoreline - Fisherman/Weeds, Lake Front
- Body of water: RICE
- Frontage type: Lakefront
- Frontage length: 180,180
Lot
- Size: 1.71 Acres
- Dimensions: 512 x 285
- Features: Dead End, Lake Front, Private, Rural Lot, Secluded, Wooded, Wetlands
Details
- Parcel number: 634918 & 634822
- Zoning description: All Purpose
Construction
Type & style
- Home type: SingleFamily
- Architectural style: One Story
- Property subtype: Single Family Residence
Materials
- Modular/Prefab
- Foundation: Block
- Roof: Composition,Shingle
Condition
- Year built: 1973
Utilities & green energy
- Electric: Circuit Breakers
- Sewer: County Septic Maintenance Program - Yes, Conventional Sewer
- Water: Driven Well, Well
Community & neighborhood
Location
- Region: Eagle River
Other
Other facts
- Ownership: Fee Simple
- Road surface type: Unimproved
Price history
| Date | Event | Price |
|---|---|---|
| 6/3/2025 | Sold | $360,000+2.9%$195/sqft |
Source: | ||
| 4/27/2025 | Contingent | $349,900$189/sqft |
Source: | ||
| 4/25/2025 | Listed for sale | $349,900+84.6%$189/sqft |
Source: | ||
| 3/3/2021 | Sold | $189,500$103/sqft |
Source: | ||
| 1/22/2021 | Pending sale | $189,500$103/sqft |
Source: RE/MAX Property Pros #186679 Report a problem | ||
Public tax history
| Year | Property taxes | Tax assessment |
|---|---|---|
| 2024 | $1,415 -4.4% | $236,200 |
| 2023 | $1,479 -4.1% | $236,200 +59.2% |
| 2022 | $1,542 +6.5% | $148,400 |
Find assessor info on the county website
Neighborhood: 54521
Nearby schools
GreatSchools rating
- 5/10Northland Pines Elementary-Eagle RiverGrades: PK-6Distance: 3.6 mi
- 5/10Northland Pines Middle SchoolGrades: 7-8Distance: 3.7 mi
- 8/10Northland Pines High SchoolGrades: 9-12Distance: 3.7 mi
Schools provided by the listing agent
- Elementary: VI Northland Pines-ER
- Middle: VI Northland Pines
- High: VI Northland Pines
Source: GNMLS. This data may not be complete. We recommend contacting the local school district to confirm school assignments for this home.

Get pre-qualified for a loan
At Zillow Home Loans, we can pre-qualify you in as little as 5 minutes with no impact to your credit score.An equal housing lender. NMLS #10287.

