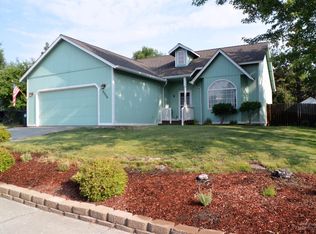Closed
$495,000
1998 NE Purser Ave, Bend, OR 97701
3beds
2baths
1,098sqft
Single Family Residence
Built in 1995
6,098.4 Square Feet Lot
$489,500 Zestimate®
$451/sqft
$2,060 Estimated rent
Home value
$489,500
$450,000 - $529,000
$2,060/mo
Zestimate® history
Loading...
Owner options
Explore your selling options
What's special
Charming single-level home near Pine Nursery Park, trails, schools, and medical facilities. Step inside to vaulted ceilings and an open floor plan with an updated kitchen. Enjoy year-round comfort with central A/C and forced air heat. The primary suite features a soaking tub, and the backyard is plumbed with gas for easy outdoor grilling. A fenced yard, covered porch, and a front row seat to 4th of July fireworks make this home extra special. With a new roof, new HVAC system and new hot water heater, this home offers a piece of mind. Bring your personal touches and make it yours!
Zillow last checked: 8 hours ago
Listing updated: June 30, 2025 at 02:26pm
Listed by:
RE/MAX Key Properties 541-728-0033
Bought with:
Preferred Residential
Source: Oregon Datashare,MLS#: 220200396
Facts & features
Interior
Bedrooms & bathrooms
- Bedrooms: 3
- Bathrooms: 2
Heating
- Forced Air, Natural Gas
Cooling
- Central Air
Appliances
- Included: Dishwasher, Disposal, Oven, Range
Features
- Ceiling Fan(s), Fiberglass Stall Shower, Laminate Counters, Linen Closet, Open Floorplan, Shower/Tub Combo, Smart Thermostat, Vaulted Ceiling(s)
- Flooring: Carpet, Laminate, Vinyl
- Windows: Vinyl Frames
- Has fireplace: No
- Common walls with other units/homes: No Common Walls
Interior area
- Total structure area: 1,098
- Total interior livable area: 1,098 sqft
Property
Parking
- Total spaces: 2
- Parking features: Attached, Driveway, Garage Door Opener, On Street
- Attached garage spaces: 2
- Has uncovered spaces: Yes
Features
- Levels: One
- Stories: 1
- Patio & porch: Deck
- Exterior features: Dock, Fire Pit
- Fencing: Fenced
Lot
- Size: 6,098 sqft
- Features: Drip System, Sprinklers In Front
Details
- Parcel number: 187123
- Zoning description: RS
- Special conditions: Standard
Construction
Type & style
- Home type: SingleFamily
- Architectural style: Craftsman
- Property subtype: Single Family Residence
Materials
- Foundation: Stemwall
- Roof: Composition
Condition
- New construction: No
- Year built: 1995
Utilities & green energy
- Sewer: Public Sewer
- Water: Public
Green energy
- Water conservation: Smart Irrigation, Water-Smart Landscaping
Community & neighborhood
Security
- Security features: Carbon Monoxide Detector(s), Security System Owned, Smoke Detector(s)
Location
- Region: Bend
- Subdivision: Royal Yeoman
Other
Other facts
- Listing terms: Cash,Conventional,FHA
- Road surface type: Paved
Price history
| Date | Event | Price |
|---|---|---|
| 6/30/2025 | Sold | $495,000+1.2%$451/sqft |
Source: | ||
| 6/10/2025 | Pending sale | $489,000$445/sqft |
Source: | ||
| 6/4/2025 | Price change | $489,000-2%$445/sqft |
Source: | ||
| 5/20/2025 | Price change | $499,000-5.8%$454/sqft |
Source: | ||
| 5/9/2025 | Price change | $529,950-2.8%$483/sqft |
Source: | ||
Public tax history
| Year | Property taxes | Tax assessment |
|---|---|---|
| 2024 | $2,901 +7.9% | $173,260 +6.1% |
| 2023 | $2,689 +26.3% | $163,330 |
| 2022 | $2,129 +2.9% | $163,330 +6.1% |
Find assessor info on the county website
Neighborhood: Boyd Acres
Nearby schools
GreatSchools rating
- 7/10Ponderosa ElementaryGrades: K-5Distance: 0.5 mi
- 7/10Sky View Middle SchoolGrades: 6-8Distance: 1.6 mi
- 7/10Mountain View Senior High SchoolGrades: 9-12Distance: 0.7 mi
Schools provided by the listing agent
- Elementary: Ponderosa Elem
- Middle: Sky View Middle
- High: Mountain View Sr High
Source: Oregon Datashare. This data may not be complete. We recommend contacting the local school district to confirm school assignments for this home.

Get pre-qualified for a loan
At Zillow Home Loans, we can pre-qualify you in as little as 5 minutes with no impact to your credit score.An equal housing lender. NMLS #10287.
Sell for more on Zillow
Get a free Zillow Showcase℠ listing and you could sell for .
$489,500
2% more+ $9,790
With Zillow Showcase(estimated)
$499,290